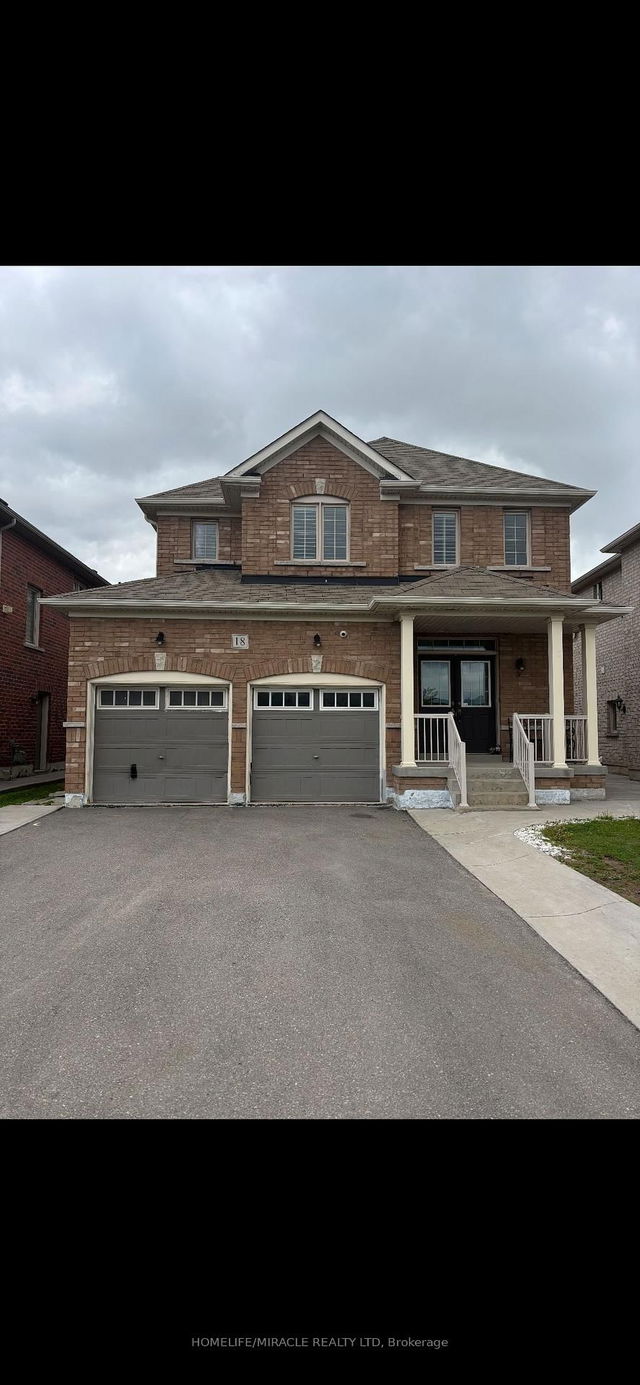Size
-
Lot size
3326 sqft
Street frontage
-
Possession
2025-09-30
Price per sqft
$520 - $650
Taxes
$7,371.63 (2025)
Parking Type
-
Style
2-Storey
See what's nearby
Description
Welcome to a stunning, fully upgraded carpet-free detached home in one of Brampton's most prestigious neighborhoods near The Gore Road and Castlemore Road. Featuring 4 spacious bedrooms, 4 bathrooms, separate living and family rooms with custom accent walls and a fireplace, this home boasts hardwood floors, 9-foot ceilings, and a chefs kitchen with quartz countertops and stainless steel appliances. The second floor offers laminate flooring, custom closets, and upper-level laundry. Enjoy outdoor living with a deck and covered patio. Includes a fully legal 2-bedroom basement unit (2023) with separate entrance and laundry, generating $2,000/month. Close to top schools, highways, shopping, and scenic trails luxury and convenience await!
Broker: RIGHT AT HOME REALTY EXCELLENCE
MLS®#: W12206314
Open House Times
Sunday, Jun 15th
1:00pm - 4:00pm
Property details
Parking:
4
Parking type:
-
Property type:
Detached
Heating type:
Forced Air
Style:
2-Storey
MLS Size:
2000-2500 sqft
Lot front:
30 Ft
Lot depth:
110 Ft
Listed on:
Jun 9, 2025
Show all details
Rooms
| Level | Name | Size | Features |
|---|---|---|---|
Basement | Bedroom 2 | 10.0 x 11.0 ft | |
Upper | Laundry | 6.0 x 5.0 ft | |
Upper | Bedroom 4 | 10.1 x 10.0 ft |
Show all
Instant estimate:
orto view instant estimate
$35,755
higher than listed pricei
High
$1,369,598
Mid
$1,334,755
Low
$1,255,597
Have a home? See what it's worth with an instant estimate
Use our AI-assisted tool to get an instant estimate of your home's value, up-to-date neighbourhood sales data, and tips on how to sell for more.







