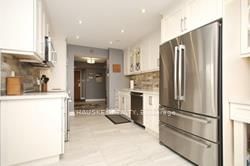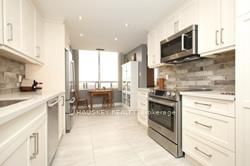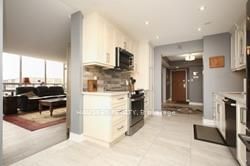1203 - 310 Mill Street




About 1203 - 310 Mill Street
1203 - 310 Mill St S is a Brampton condo which was for sale right off Mill and Elgin. Listed at $649900 in May 2023, the listing is no longer available and has been taken off the market (Terminated) on 8th of July 2023. 1203 - 310 Mill St S has 2 beds and 2 bathrooms. 1203 - 310 Mill St S, Brampton is situated in Brampton South, with nearby neighbourhoods in Brampton East, Downtown Brampton, Fletcher's West and Brampton West Industiral.
Recommended nearby places to eat around 310 Mill St S, Brampton are Bukhara Grill, Pizzaiolo and Rajdhani Express. If you can't start your day without caffeine fear not, your nearby choices include Tim Hortons. Groceries can be found at Metro which is only a 6 minute walk and you'll find Shoppers Drug Mart a 5-minute walk as well. Nearby schools include: Dufferin-Peel Catholic District School Board and Alpha Day Care and Nursery School.
For those residents of 310 Mill St S, Brampton without a car, you can get around quite easily. The closest transit stop is a BusStop ("Brampton Gateway Terminal") and is a 12-minute walk, but there is also a Subway stop, KIPLING STATION - SUBWAY PLATFORM, a 21-minute drive connecting you to the TTC. It also has (Bus) route 103 "hurontario Express" nearby.
- 4 bedroom houses for sale in Brampton South
- 2 bedroom houses for sale in Brampton South
- 3 bed houses for sale in Brampton South
- Townhouses for sale in Brampton South
- Semi detached houses for sale in Brampton South
- Detached houses for sale in Brampton South
- Houses for sale in Brampton South
- Cheap houses for sale in Brampton South
- 3 bedroom semi detached houses in Brampton South
- 4 bedroom semi detached houses in Brampton South
- homes for sale in Northwest Brampton
- homes for sale in Sandringham-Wellington
- homes for sale in Bram East
- homes for sale in Fletcher's Meadow
- homes for sale in Credit Valley
- homes for sale in Queen Street Corridor
- homes for sale in Bram West
- homes for sale in Madoc
- homes for sale in Fletcher's Creek South
- homes for sale in Central Park



