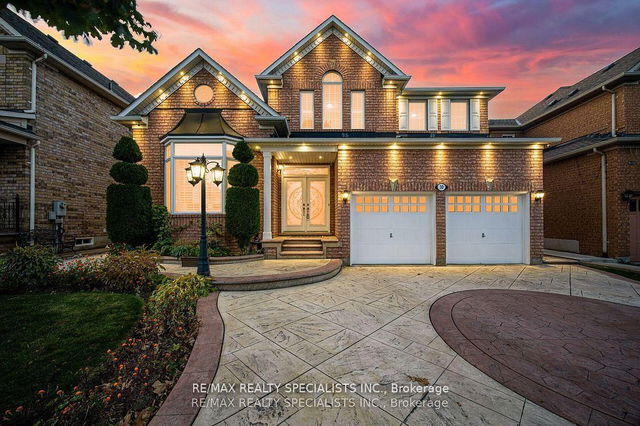Size
-
Lot size
4924 sqft
Street frontage
-
Possession
Immediate
Price per sqft
$486 - $584
Taxes
$7,803.3 (2024)
Parking Type
-
Style
2-Storey
See what's nearby
Description
Stunning 4 bedroom detached home in a prestigious Castlemore area with 6-car parking. Features include a double-door entry, living room with bay windows, crown molding, and 12 ft ceilings.The dining room has custom lighting, and the kitchen boasts stainless steel appliances, tile flooring, Quartz Countertop, pot lights, and a breakfast area with a walkout to the backyard.The family room, with a cozy fireplace, overlooks the backyard, and there's also an office/den on the main floor. Hardwood floors and 9 ft ceilings throughout the main level. Upstairs, the primary bedroom offers a 4-pc ensuite and walk-in closet, while 3 additional bedrooms have closets and windows, sharing a 3-pc bath. The finished basement with a separate entrance features a living/dining area, fully equipped kitchen, rough-in Laundry, 2 potential bedroom, pot lights, and laminate flooring. The outdoor space includes a stamped concrete driveway, shed, and gazebo, perfect for summer gatherings.6 Hard Wired cameras. Close To All Amenities School, Plaza, Bus Stops.
Broker: RE/MAX REALTY SPECIALISTS INC.
MLS®#: W12066579
Property details
Parking:
6
Parking type:
-
Property type:
Detached
Heating type:
Forced Air
Style:
2-Storey
MLS Size:
2500-3000 sqft
Lot front:
50 Ft
Lot depth:
98 Ft
Listed on:
Apr 7, 2025
Show all details
Rooms
| Level | Name | Size | Features |
|---|---|---|---|
Main | Dining Room | 45.9 x 45.9 ft | |
Main | Family Room | 59.1 x 42.6 ft | |
Main | Kitchen | 32.8 x 42.6 ft |
Show all
Instant estimate:
orto view instant estimate
$9,170
lower than listed pricei
High
$1,487,676
Mid
$1,449,830
Low
$1,363,847







