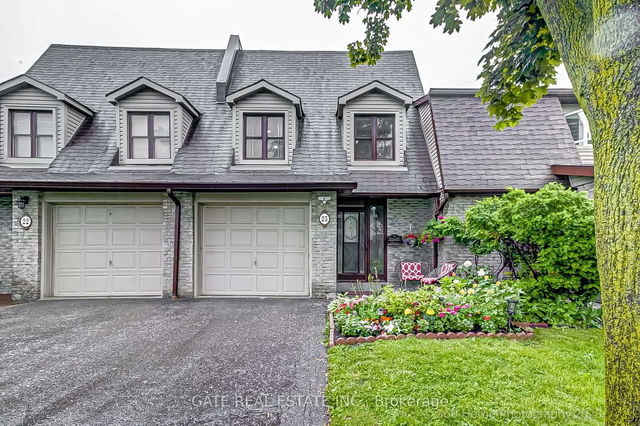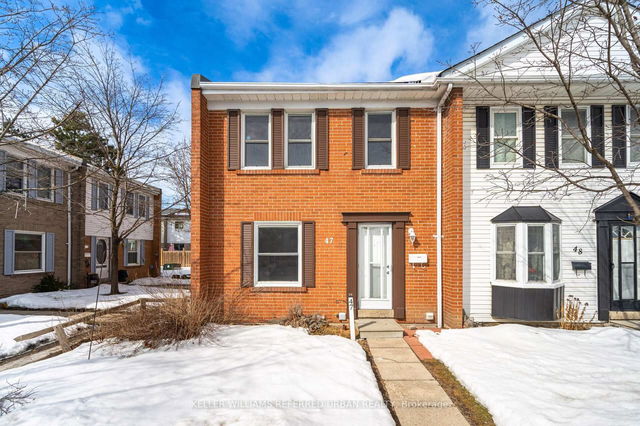Maintenance fees
$638.00
Locker
None
Exposure
W
Possession
Other
Price per sqft
$406 - $464
Taxes
$3,343 (2024)
Outdoor space
-
Age of building
-
See what's nearby
Description
Look No Further, Your search ends here. Spectacular, townhouse with *Fresh Neutral Paint, *Finished basement, *Hardwood Floor throughout, *New Staircase & Railing. A Must See Property With 3+1 Bedrooms And Newly Renovated Modern 4 Bathroom. Mirrored Drs Closets. 2 Full Washrooms On The 2nd Floor And Powder Room On Main. The Best Opportunity For The First Time Buyers & Investors! Great Location In Highly Sought After Location In Brampton's Northgate Neighbourhood. Generous Sized Bedrooms. Primary Bedroom Has A 4 Pc Ensuite. The Living Room That Overlooks The Backyard And Dining Room. Kitchen Glass Top S/S Stove, S/S Fridge, Built-In S/S Dishwasher,Range Hood,Ceramic Backsplash and Extra storage cabinets. S/S Front Loader Washer & Dryer. The House Is Freshly Painted. The First Floor Comes With New Porcelain Tiles And Hardwood Flooring. Finished Basement With Pot Lights, New Floor, Washroom and Large Rec Room. One Car Garage. Bonus Is The Outdoor Pool, Tennis Courts And Small Playground To Keep Everyone Busy During The Summer! Don't Miss The Opportunity For Stylish, Modern Living In This Move-In-Ready Home.*No House in the Back*
Broker: RE/MAX REALTY SPECIALISTS INC.
MLS®#: W12022694
Property details
Neighbourhood:
Parking:
2
Parking type:
Owned
Property type:
Condo Townhouse
Heating type:
Forced Air
Style:
2-Storey
Ensuite laundry:
No
MLS Size:
1400-1599 sqft
Listed on:
Mar 17, 2025
Show all details
Rooms
| Name | Size | Features |
|---|---|---|
Dining Room | 9.7 x 9.6 ft | |
Bathroom | 8.2 x 11.5 ft | |
Bathroom | 8.2 x 11.5 ft |
Show all
Instant estimate:
orto view instant estimate
$32,515
higher than listed pricei
High
$698,120
Mid
$681,515
Low
$657,350
Included in Maintenance Fees
Cable TV
Parking
Water
Common Element
Building Insurance







