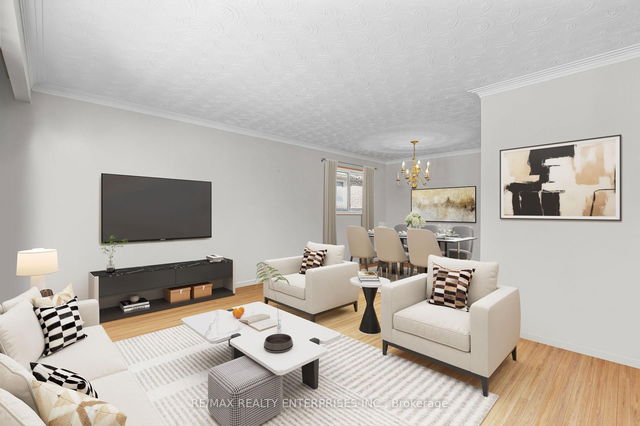Charming bungalow on oversized corner lot with 100' frontage and no sidewalks. Meticulously maintained by long-time owner with many updates and improvements. Updates incl: vinyl windows, 2 Solatubes, roof 2021, eavestroughs with gutter guards, furnace 2021, bathroom 2025, updated white kitchen with walkout to patio, ESA 2011. Unspoiled basement with above-ground windows is ready for you to create your own vision. Lovely covered porch to while away a quiet afternoon birdwatching, greet neighbours or just enjoy morning coffee. This is the kind of neighbourhood where kids walk to local schools, neighbours know each other by name and the tree-lined streets and low traffic make you forget that you are close to everything. Walking distance to Go Train, Rose Theatre, YMCA, many local shops and restaurants. Lots of parks and trails for outdoor recreation opportunities. Festivals, events and ice skating at Gage Park. Close to Shoppers World as well as lots of big box retailers and Sheridan College. Very close to the 410 and with the new LRT along Main Street under construction, this is a great area to invest. Lot with this frontage opens the door to future addition or potential for re-development. No surprises; this is a well looked after home in a great area looking for a new family to call it their own.







