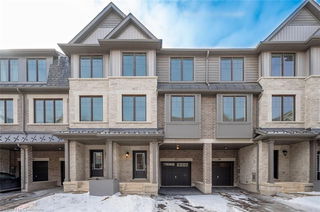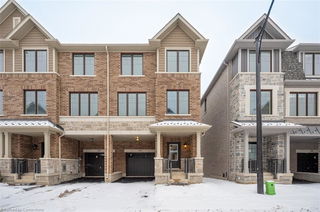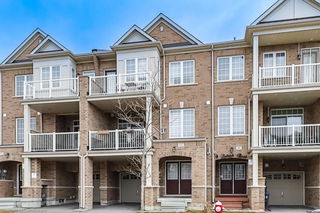| Name | Size | Features |
|---|---|---|
Kitchen | 12.7 x 8.4 ft | |
Primary Bedroom | 14.5 x 13.0 ft | |
Bedroom 2 | 11.1 x 9.0 ft |
288 Lagerfeld Avenue




About 288 Lagerfeld Avenue
Located at 288 Lagerfeld Avenue, this Brampton condo is available for sale. 288 Lagerfeld Avenue has an asking price of $838000, and has been on the market since March 2025. This 1800-1999 sqft condo has 4 beds and 4 bathrooms. Situated in Brampton's Northwest Brampton neighbourhood, Fletcher's Meadow, Credit Valley, Fletcher's Creek Village and Huttonville are nearby neighbourhoods.
There are a lot of great restaurants around 288 Lagerfeld Dr, Brampton. If you can't start your day without caffeine fear not, your nearby choices include Tim Hortons. For groceries there is Longo's which is a 13-minute walk.
If you are looking for transit, don't fear, 288 Lagerfeld Dr, Brampton has a public transit Bus Stop (Creditview Rd N / of Lagerfeld Dr) a short distance away. It also has route James Potter close by.
- 4 bedroom houses for sale in Northwest Brampton
- 2 bedroom houses for sale in Northwest Brampton
- 3 bed houses for sale in Northwest Brampton
- Townhouses for sale in Northwest Brampton
- Semi detached houses for sale in Northwest Brampton
- Detached houses for sale in Northwest Brampton
- Houses for sale in Northwest Brampton
- Cheap houses for sale in Northwest Brampton
- 3 bedroom semi detached houses in Northwest Brampton
- 4 bedroom semi detached houses in Northwest Brampton
- homes for sale in Northwest Brampton
- homes for sale in Sandringham-Wellington
- homes for sale in Bram East
- homes for sale in Fletcher's Meadow
- homes for sale in Credit Valley
- homes for sale in Queen Street Corridor
- homes for sale in Bram West
- homes for sale in Sandringham-Wellington North
- homes for sale in Fletcher's Creek South
- homes for sale in Downtown Brampton


