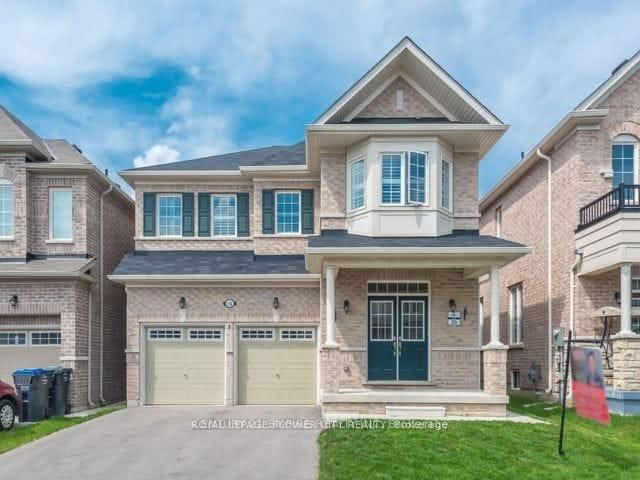Size
-
Lot size
4832 sqft
Street frontage
-
Possession
Immediate
Price per sqft
$467 - $560
Taxes
$9,120 (2024)
Parking Type
-
Style
2-Storey
See what's nearby
Description
Nestled in a family-friendly and peaceful neighborhood, this stunning detached 2-storey home offers the perfect blend of elegance, space, and potential. Property Features - Open-Concept Main Floor Designed for both everyday living and entertaining, the main floor features a spacious open layout with a gourmet chefs kitchen boasting high-end appliances, sleek finishes, and ample cabinetry. Elegant Living Spaces - Enjoy the comfort of a cozy family room with fireplace, a formal dining room for special gatherings. Walk-Out Basement - The finished basement includes a private side-door entrance, offering excellent in-law suite or rental potential. Outdoor Living - Step into the backyard oasis featuring a large stone patio that backs onto tranquil conservation land-ideal for summer barbecues, morning coffee, or quiet evenings surrounded by nature. Location Highlights - Minutes from top-rated schools, parks, shopping centers, and restaurants. Easy access to major highways and public transit. Located in one of Brampton's most sought-after, community-focused neighborhoods.
Broker: RE/MAX COMMUNITY REALTY INC.
MLS®#: W12200218
Property details
Parking:
4
Parking type:
-
Property type:
Detached
Heating type:
Forced Air
Style:
2-Storey
MLS Size:
2500-3000 sqft
Lot front:
36 Ft
Lot depth:
108 Ft
Listed on:
Jun 5, 2025
Show all details
Rooms
| Level | Name | Size | Features |
|---|---|---|---|
Second | Bedroom 2 | 13.6 x 15.7 ft | |
Second | Bedroom | 13.0 x 19.1 ft | |
Basement | Recreation | 14.8 x 31.3 ft |
Show all
Instant estimate:
orto view instant estimate
$40,353
higher than listed pricei
High
$1,477,951
Mid
$1,440,352
Low
$1,354,931
Have a home? See what it's worth with an instant estimate
Use our AI-assisted tool to get an instant estimate of your home's value, up-to-date neighbourhood sales data, and tips on how to sell for more.







