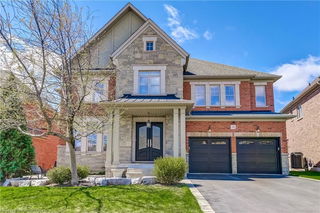This Gorgeous Medallion Home Has Over 6000 Sqft Of Liv Space, 5 B/R, 5Wr, 3 Car Garage, W/O Bsmt Backing Onto Ravine! A luxurious and meticulously upgraded home nestled in the prestigious and sought-after Estates of Credit Ridge neighbourhood.The gourmet kitchen, equipped with premium appliances and designer cabinetry along with good size pantry and servery flows effortlessly into the inviting formal dinning room perfect for cozy gatherings and dinner parties.Breakfast Area Walks Out To Your Private Deck. Lots of pot lights all over the house.Step Into the Grand Entrance, Featuring a Stunning Open-to-above Foyer. Private office at main floor with high ceiling and oversize windows that floods space with natural light.Master Retreat Includes an Oversized Walk-in Closet, and Spa-inspired 5-piece Ensuite, a bay window, and a FireplaceUpgraded Epoxy Garage Floor With Custom Cabinets, a Fully Landscaped Yard With an Irrigation System, This Home is a Perfect Blend of Modern Living and Timeless Elegance.3 separate Legal entrances to the basement currently rented, excellent Tenants can stay/vacate as per buyers wishes.




