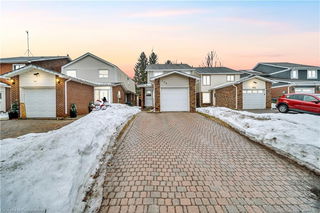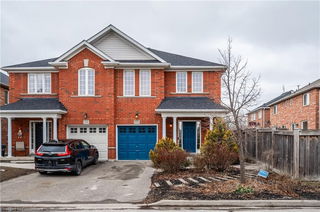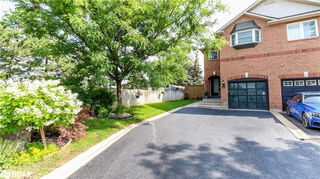Welcome to this Stunning and fully renovated 3 bedrooms Semi detached home that combines elegance with functionality. This Amazing home was meticulously renovated,(more than $100K spent in upgrades) it is full of natural light and it has approximately 2.112SF of Living space. It offers a very nice lay-out with tons of tasteful and expensive upgrades .The property is carpet Free and it has Smooth ceilings, Pot lights and Hardwood flooring throughout .The main floor has a Spacious and combined living/Dining area and it opens to the private and fully fenced backyard. The beautiful kitchen has S/S Appliances, Quartz countertop, Backsplash, with custom made cabinets.The S/S staircase with glass railings leads you to the second floor where you'll see 3 bdrms and 2 baths.The spacious primary bedroom features a large walk-in closet with a stylish barn door. The finished basement includes a family room, a nice space that can be converted to a bedroom, a beautiful 3-piece bathroom, a completed kitchen rough-in, an inside access to the garage. Excellent opportunity to live or invest.You will love it.







