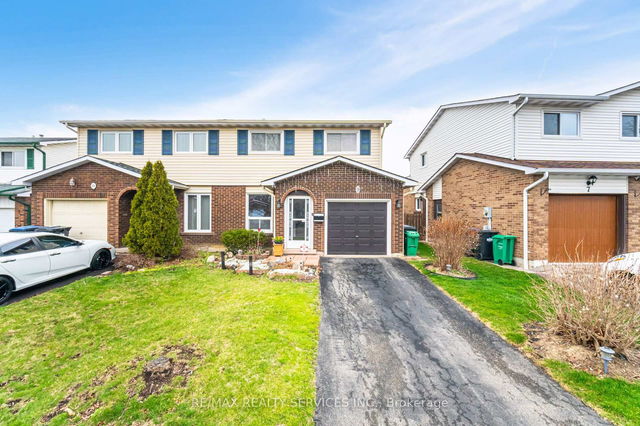
About 28 Ashurst Crescent
28 Ashurst Crescent is a Brampton detached house which was for sale. Asking $799900, it was listed in March 2025, but is no longer available and has been taken off the market (Sold Conditional) on 27th of March 2025.. This detached house has 3 beds and 2 bathrooms. Situated in Brampton's Madoc neighbourhood, Brampton North, Heart Lake East, Westgate and Heart Lake West are nearby neighbourhoods.
Some good places to grab a bite are Domino's, Firehouse Subs or Freshii. Venture a little further for a meal at one of Madoc neighbourhood's restaurants. If you love coffee, you're not too far from Tim Hortons located at 281 Richvale Dr S. For grabbing your groceries, Decadence is an 8-minute walk.
If you are reliant on transit, don't fear, there is a Bus Stop (Bovaird Dr E W / of Langston Dr) a 3-minute walk.
- 4 bedroom houses for sale in Madoc
- 2 bedroom houses for sale in Madoc
- 3 bed houses for sale in Madoc
- Townhouses for sale in Madoc
- Semi detached houses for sale in Madoc
- Detached houses for sale in Madoc
- Houses for sale in Madoc
- Cheap houses for sale in Madoc
- 3 bedroom semi detached houses in Madoc
- 4 bedroom semi detached houses in Madoc
- homes for sale in Northwest Brampton
- homes for sale in Sandringham-Wellington
- homes for sale in Bram East
- homes for sale in Fletcher's Meadow
- homes for sale in Credit Valley
- homes for sale in Bram West
- homes for sale in Queen Street Corridor
- homes for sale in Madoc
- homes for sale in Fletcher's Creek South
- homes for sale in Central Park






