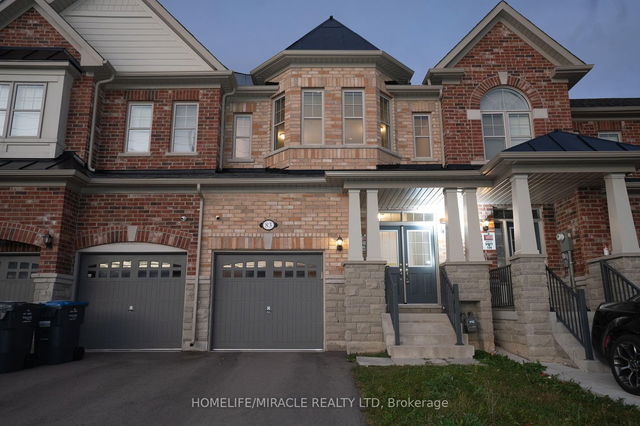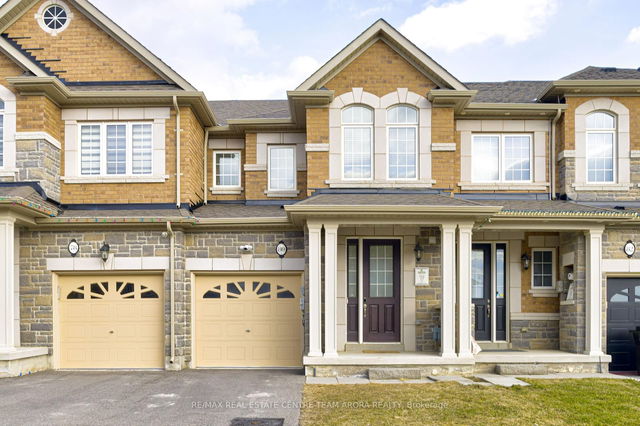Size
-
Lot size
1805 sqft
Street frontage
-
Possession
Flexible
Price per sqft
$435 - $579
Taxes
$5,169 (2024)
Parking Type
-
Style
2-Storey
See what's nearby
Description
Experience modern living in this upgraded, bright, and spacious 3-bedroom freehold townhouse, thoughtfully designed to cater to all your needs. This home features 3 well-appointed washrooms upgraded with quartz countertop and a range of other upgrades that enhance both functionality and style. The upgraded kitchen is a chefs delight, complete with a sleek range hood/exhaust fan, a high-end dishwasher, and an elegant gleaming backsplash that adds a touch of sophistication. Stay connected with internet data cabling throughout the house, ensuring seamless connectivity for work or entertainment. Enjoy the convenience of a Wi-Fi-enabled garage door opener equipped with a built-in camera, as well as rough-ins for additional security cameras, offering peace of mind and modern convenience. This property seamlessly blends style, comfort, and practicality, making it a perfect choice for families or professionals seeking a move-in-ready home. Dont miss this exceptional opportunity! Some of the pictures are virtually staged.
Broker: RE/MAX REAL ESTATE CENTRE TEAM ARORA REALTY
MLS®#: W12031874
Property details
Parking:
2
Parking type:
-
Property type:
Att/Row/Twnhouse
Heating type:
Forced Air
Style:
2-Storey
MLS Size:
1500-2000 sqft
Lot front:
20 Ft
Lot depth:
90 Ft
Listed on:
Mar 20, 2025
Show all details
Rooms
| Level | Name | Size | Features |
|---|---|---|---|
Main | Kitchen | 12.0 x 10.0 ft | |
Main | Breakfast | 12.8 x 8.6 ft | |
Second | Bedroom 3 | 9.2 x 15.0 ft |
Show all
Instant estimate:
orto view instant estimate
$2,948
higher than listed pricei
High
$893,194
Mid
$871,948
Low
$841,031







