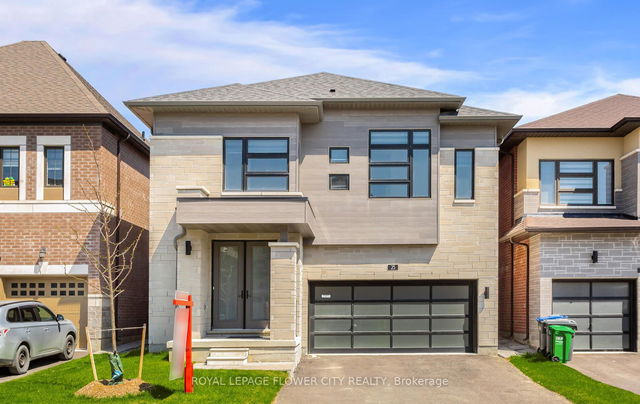Size
-
Lot size
3433 sqft
Street frontage
-
Possession
Flexible
Price per sqft
$532 - $639
Taxes
$8,350.09 (2024)
Parking Type
-
Style
2-Storey
See what's nearby
Description
Welcome to 25 Icon St, an exquisite and meticulously maintained home. This is your chance to own the highly coveted "Bright Side" Elora Model by Remington Homes offering luxury, comfort, and thoughtful design across every square inch. Double door entry, Boasting 4 spacious bedrooms and an intelligently designed open-concept layout, this home is perfect for entertaining and modern family living. Almost 100K Spent on upgrades. Key Features :Chef-Inspired Kitchen with quartz countertops, Stainless steel appliances, and a generous breakfast area Smooth ceilings on both floors and Waffle ceiling in the family room. Sun-filled family room with a cozy see through double sided fireplace, ideal for relaxed gatherings Hardwood flooring on the main level enhances the homes warmth and style Luxurious primary suite with walk-in closet and a private ensuite with upgraded double vanity Second bedroom with its own walk-in closet and ensuite access Jack and Jill bathroom between the two remaining bedrooms offers comfort and privacy for growing families. Separate side entrance by the builder to the basement ideal for future income potential or in-law suite Located minutes from top-rated schools, lush parks, convenient shopping, public transit, and major commuter routes, this home blends suburban tranquility with city convenience. Don't miss your chance to own this rare gem in one of Brampton's most desirable neighbourhood's. Schedule your private tour today!
Broker: ROYAL LEPAGE FLOWER CITY REALTY
MLS®#: W12147513
Property details
Parking:
6
Parking type:
-
Property type:
Detached
Heating type:
Forced Air
Style:
2-Storey
MLS Size:
2500-3000 sqft
Lot front:
38 Ft
Lot depth:
90 Ft
Listed on:
May 14, 2025
Show all details
Rooms
| Level | Name | Size | Features |
|---|---|---|---|
Second | Primary Bedroom | 21.0 x 12.1 ft | |
Second | Bedroom 3 | 11.1 x 12.7 ft | |
Basement | Breakfast | 11.4 x 13.1 ft |
Show all
Instant estimate:
orto view instant estimate
$19,747
lower than listed pricei
High
$1,618,426
Mid
$1,577,253
Low
$1,483,713
Have a home? See what it's worth with an instant estimate
Use our AI-assisted tool to get an instant estimate of your home's value, up-to-date neighbourhood sales data, and tips on how to sell for more.







