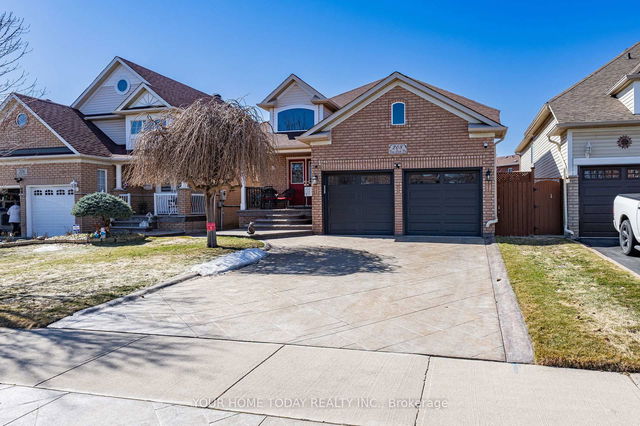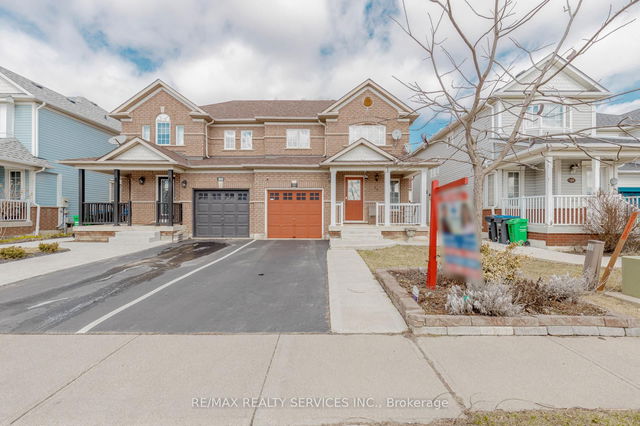Size
-
Lot size
2316 sqft
Street frontage
-
Possession
2025-07-01
Price per sqft
$577 - $786
Taxes
$4,283.51 (2024)
Parking Type
-
Style
2-Storey
See what's nearby
Description
Stunning link home with a freshly painted main floor, upstairs hallway, and master bedroom, featuring a functional living area, breakfast nook, and a practical kitchen layout. Upstairs, discover three good-sized bedrooms, including a spacious master with an ensuite powder room and walk-in closet. The professionally renovated basement (2021) boasts a three-piece washroom and a functional wet bar. Enjoy outdoor living with a backyard that features a beautiful interlock brick patio and direct access to a park. Recent upgrades include triple-pane windows (2021) and roof (2018), offering enhanced energy efficiency and peace of mind. Ample parking and a one-car garage complete the package. Situated in one of Brampton's safest neighbourhoods, with excellent schools and easy access to Highway 410, this link home is a must-see!
Broker: RE/MAX METROPOLIS REALTY
MLS®#: W12117282
Open House Times
Saturday, May 3rd
2:00pm - 4:00pm
Sunday, May 4th
2:00pm - 4:00pm
Property details
Parking:
3
Parking type:
-
Property type:
Link
Heating type:
Forced Air
Style:
2-Storey
MLS Size:
1100-1500 sqft
Lot front:
22 Ft
Lot depth:
101 Ft
Listed on:
May 1, 2025
Show all details
Rooms
| Level | Name | Size | Features |
|---|---|---|---|
Second | Primary Bedroom | 0.0 x 0.0 ft | |
Basement | Recreation | 0.0 x 0.0 ft | |
Second | Bedroom 2 | 0.0 x 0.0 ft |
Show all
Instant estimate:
orto view instant estimate
$2,030
lower than listed pricei
High
$885,497
Mid
$862,970
Low
$811,791







