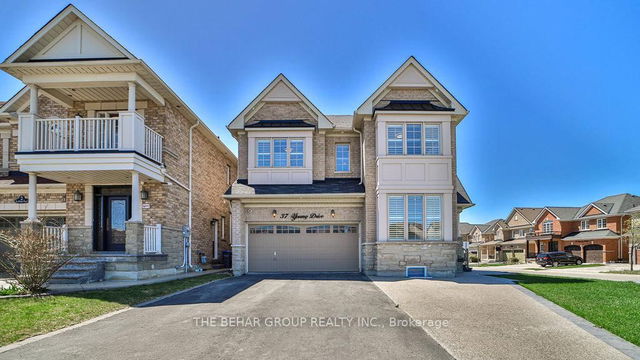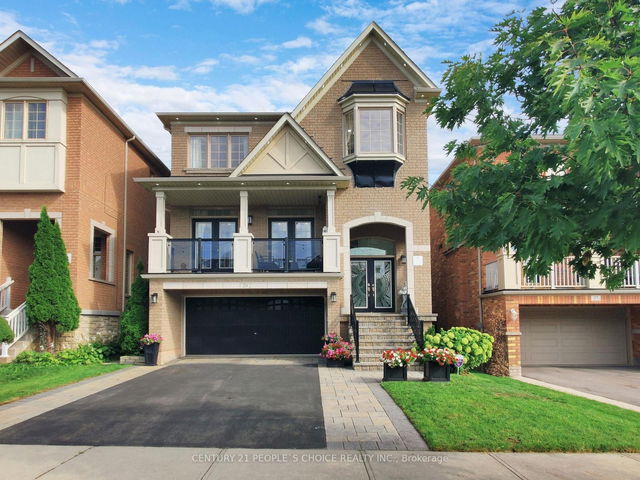| Level | Name | Size | Features |
|---|---|---|---|
Upper | Primary Bedroom | 13.8 x 15.5 ft | Hardwood Floor, Combined W/Family |
Main | Dining Room | 9.7 x 11.0 ft | Hardwood Floor, Combined W/Dining, Large Window |
Upper | Bedroom 4 | 10.5 x 10.1 ft | Hardwood Floor, Combined W/Kitchen |
23 HENDRICKS Crescent




About 23 HENDRICKS Crescent
Located at 23 Hendricks Crescent, this Brampton detached house is available for sale. 23 Hendricks Crescent has an asking price of $1499999, and has been on the market since January 2025. This detached house has 4+3 beds and 5 bathrooms. Situated in Brampton's Fletcher's West neighbourhood, Fletcher's Creek South, Brampton South, Meadowvale Village and Brampton East are nearby neighbourhoods.
Some good places to grab a bite are Subway, Pizza Nova or Pizza Pizza. Venture a little further for a meal at one of Fletcher's West neighbourhood's restaurants. If you love coffee, you're not too far from Tim Hortons located at 7970 Mavis Rd. For grabbing your groceries, Get Fat Free is not far.
Living in this Fletcher's West detached house is easy. There is also Steeles Ave Btwn Mavis Rd / Windmill Blvd Bus Stop, nearby, with route Mavis, and route Courtneypark nearby.
- 4 bedroom houses for sale in Fletcher's West
- 2 bedroom houses for sale in Fletcher's West
- 3 bed houses for sale in Fletcher's West
- Townhouses for sale in Fletcher's West
- Semi detached houses for sale in Fletcher's West
- Detached houses for sale in Fletcher's West
- Houses for sale in Fletcher's West
- Cheap houses for sale in Fletcher's West
- 3 bedroom semi detached houses in Fletcher's West
- 4 bedroom semi detached houses in Fletcher's West
- homes for sale in Northwest Brampton
- homes for sale in Sandringham-Wellington
- homes for sale in Bram East
- homes for sale in Fletcher's Meadow
- homes for sale in Credit Valley
- homes for sale in Bram West
- homes for sale in Queen Street Corridor
- homes for sale in Fletcher's Creek South
- homes for sale in Sandringham-Wellington North
- homes for sale in Madoc



