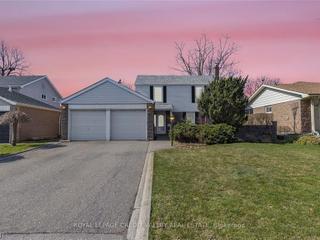Size
-
Lot size
5791 sqft
Street frontage
S
Possession
TBD / Vacant
Price per sqft
-
Taxes
$5,700.28 (2024)
Parking Type
Garage
Style
2-Storey
See what's nearby
Description
An oasis in the city, located in serene west peel village. Welcome to 23 Ferndale Cres. This lovely 4+1 bedroom house has ample space for a growing family. Hardwood flooring throughout family room and bedrooms. Beautiful eat in kitchen with granite countertops, wood cabinetry and built in pantrie. Be pleased by a spacious well designed main floor layout. Relax in a wide open family room with gas fireplace. Good sized living room with bay window that overlooks the scenic frontyard. Separate open family room with gas fireplace. Good sized living room with Bay window that overlooks the scenic frontyard. Separate dining room that overlooks and walks out the backyard patio. Make beautiful memories while enjoying a private inground salt water solar heated pool and hot tub. Four sizeable bedrooms with California shutters and hardwood flooring. Located minutes from gage park, schools and shopping. 2 separate car garage with entrance to home. Large driveway with 4 car parking.
EXTRAS:
EXTRAS:
Broker: IPRO REALTY LTD.
MLS®#: W11908816
Property details
Parking:
6
Parking type:
Garage
Property type:
Detached
Heating type:
Forced Air
Style:
2-Storey
MLS Size:
-
Lot front:
61 Ft
Lot depth:
96 Ft
Listed on:
Jan 7, 2025
Show all details
Rooms
| Level | Name | Size | Features |
|---|---|---|---|
Main | Living | 17.2 x 10.7 ft | Hardwood Floor, Bay Window, O/Looks Frontyard |
Main | Dining | 11.1 x 10.2 ft | Hardwood Floor, Separate Rm, O/Looks Pool |
Main | Kitchen | 12.0 x 10.8 ft | Tile Floor, Granite Floor, O/Looks Backyard |
Show all
Instant estimate:
orto view instant estimate
$33,585
lower than listed pricei
High
$1,191,732
Mid
$1,161,415
Low
$1,092,536
Pool







