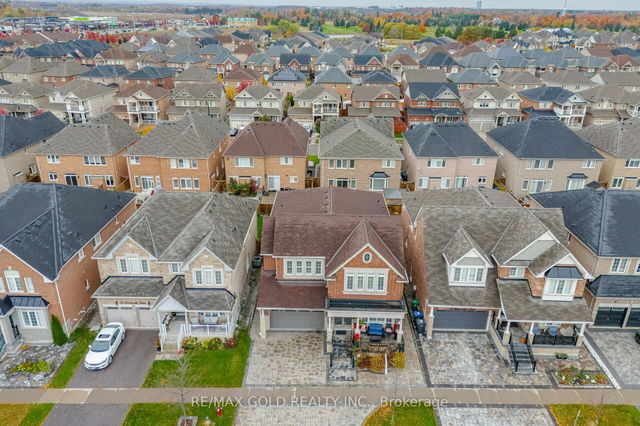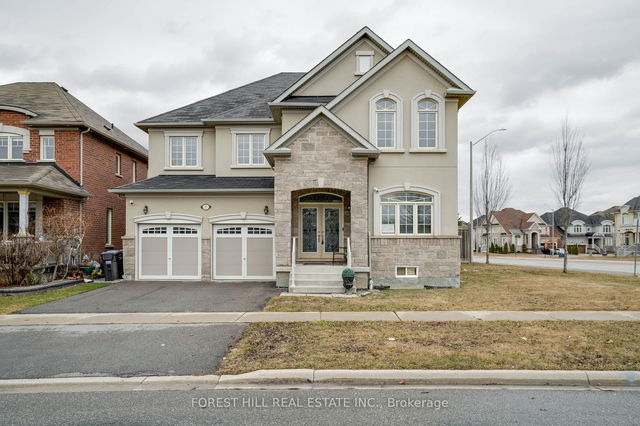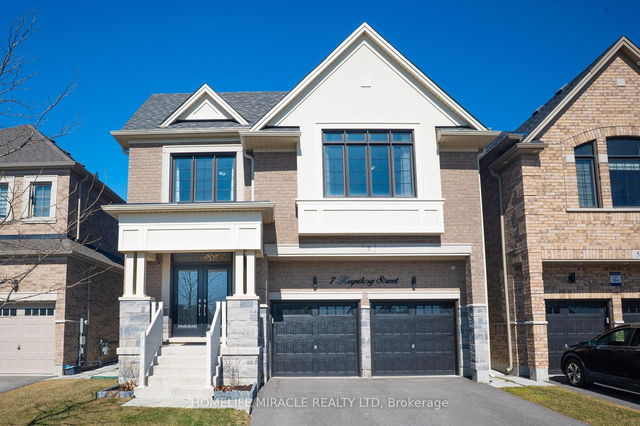Size
-
Lot size
4700 sqft
Street frontage
-
Possession
2025-05-01
Price per sqft
$340 - $486
Taxes
$10,061 (2024)
Parking Type
-
Style
2-Storey
See what's nearby
Description
A magnificent home offering over 5,600 sqft of luxurious living space with 5 spacious bedrooms and the option of a 6th bedroom in the full-size loft. Nestled in an upscale neighborhood with tons of upgrades throughout. Extended front porch, 9' ceilings on the main floor, and hardwood floors throughout create a grand and elegant feel.Upgraded gourmet kitchen featuring stainless steel appliances, pot lights, valence lighting, pantry, quartz countertops, backsplash, large breakfast bar, built-in microwave, and gas stove. California shutters and hardwood stairs add a sophisticated touch.Main floor bedroom with 3-piece ensuite washroom and closet. Lavish master ensuite upgraded with a 5-piece ensuite and walk-in closets in all bedrooms. Elegant wallpaper, wainscoting, and crown moulding enhance the home's luxurious charm. Interlocked exterior with natural stone steps leading to a backyard oasis, featuring a custom waterfall, sprinkler system, Tiki bar, BBQ shed, and ambient lighting perfect for outdoor entertainment.Fully finished basement designed for entertainment with home theatre cabinets, a custom handcrafted wood bar, and an electric fireplace feature wall. Gas fireplace on the main floor adds warmth and elegance.Two sets of staircases leading to the basement allow for potential partitioning, with a separate side entrance providing by builder added flexibility and privacy.Smart Locks on all doors.Security Camera's.Tons of Upgrades. Prime location with easy access to Highways 401 & 407, close to shopping, parks, and daily essentials. Perfect for hosting gatherings in the expansive basement and backyard. A must-see home experience luxury living at its finest.
Broker: RE/MAX GOLD REALTY INC.
MLS®#: W12050431
Property details
Parking:
7
Parking type:
-
Property type:
Detached
Heating type:
Forced Air
Style:
2-Storey
MLS Size:
3500-5000 sqft
Lot front:
47 Ft
Lot depth:
100 Ft
Listed on:
Mar 31, 2025
Show all details
Rooms
| Level | Name | Size | Features |
|---|---|---|---|
Second | Bedroom 4 | 16.0 x 14.0 ft | |
Second | Bedroom 3 | 18.4 x 12.2 ft | |
Second | Bedroom | 19.0 x 15.0 ft |
Show all
Instant estimate:
orto view instant estimate
$49,546
lower than listed pricei
High
$1,693,435
Mid
$1,650,354
Low
$1,552,479






