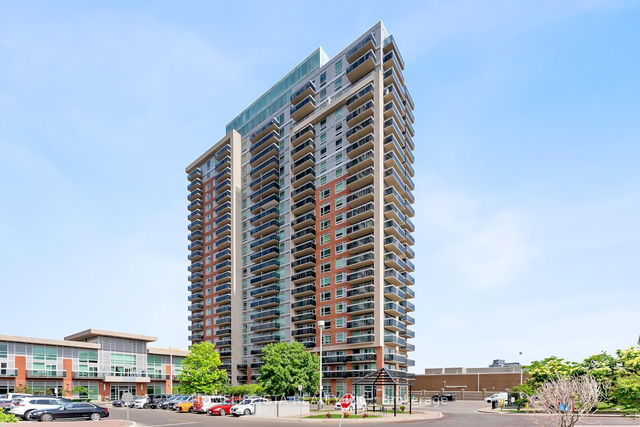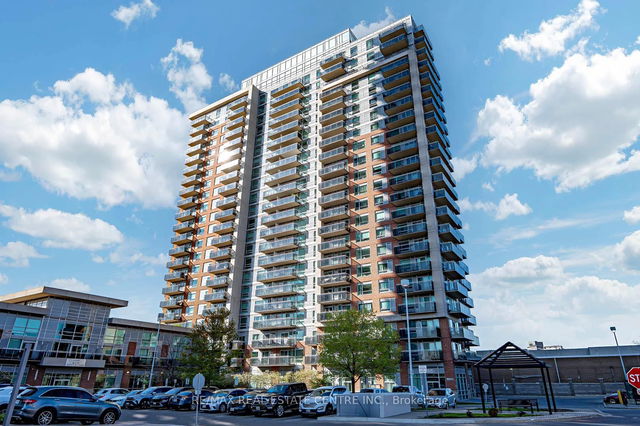Welcome to this stunning condo that perfectly blends comfort and style in Mattamy's 'Rhythm' Building, conveniently located just minutes from downtown Brampton. This modern 2-bedroom, 2-bathroom gem boasts a fresh, contemporary vibe with the entire unit freshly painted and selectively updated. Bask in the natural light that floods the open-concept living space, offering breathtaking, unobstructed views of the Toronto skyline, including the iconic CN Tower. Enjoy the serenity of 2 private balconies, perfect for morning coffee or evening relaxation. The unit comes with ensuite laundry, one parking spot, and a locker. Building amenities are top-notch, including a large gym, yoga room, party room, and a convenient kindergarten/daycare on the ground floor. With 24-hour security, you'll feel safe and secure at all times. Prime location! Just steps away from Peel Memorial Hospital, GO Station, public transit, grocery stores, restaurants, schools, and 24-hour Shoppers Drug Mart. Easy access to Highways 410 and 407 makes commuting effortless. Ideal for investors or first-time buyers seeking a stylish, move-in-ready home with stunning city views. Don't miss this golden opportunity to be part of a vibrant community!







