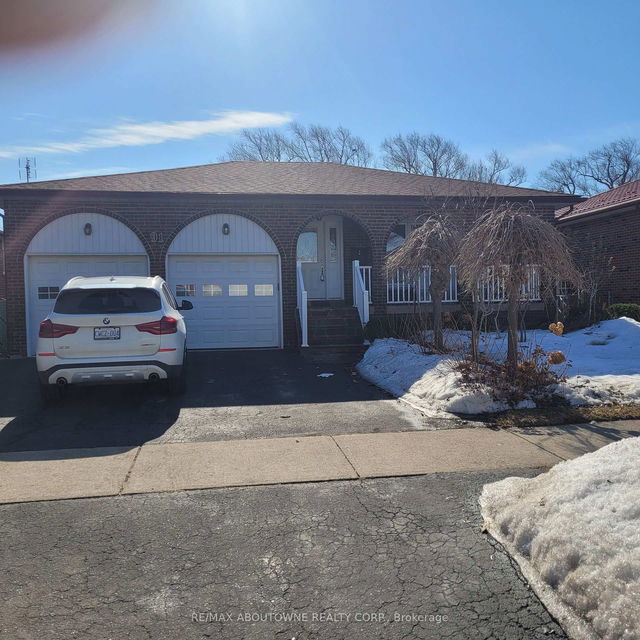Size
-
Lot size
3537 sqft
Street frontage
-
Possession
Flexible
Price per sqft
$535 - $713
Taxes
$5,323.95 (2025)
Parking Type
-
Style
2-Storey
See what's nearby
Description
Thoroughly and beautifully upgraded spacious detached home with 4+1 bedrooms & 2.5+1 bathrooms in a beautiful neighborhood, Finished Basement(2018). Upgraded master Bathroom(2025), 2Pc Bathroom(2025), Kitchen with Breakfast (2025), Upgraded floor on 2nd level (2023), main level floor (2025) and basement Rec. room floor (2025), fresh painting (2025), Garage door(2025), No Side Walk, Total 6 Parking space, Hardwood Stairs(2023), Pot Lights(2023), Family room with fireplace and W/O to Deck, Fully Fenced Yard, Laundry On lower Floor, An Attractive In Hot Area Of Brampton, Close To Shoppers World Brampton Shopping Mall, Sheridan College, Schools, Hwy 410 & 407, Community Centre, Go Station.
Broker: REAL HOME CANADA REALTY INC.
MLS®#: W11974188
Property details
Parking:
6
Parking type:
-
Property type:
Detached
Heating type:
Forced Air
Style:
2-Storey
MLS Size:
1500-2000 sqft
Lot front:
34 Ft
Lot depth:
101 Ft
Listed on:
Feb 15, 2025
Show all details
Rooms
| Level | Name | Size | Features |
|---|---|---|---|
Second | Bedroom 2 | 12.0 x 11.5 ft | |
Second | Bedroom 3 | 11.4 x 9.0 ft | |
Basement | Bedroom 5 | 13.7 x 10.9 ft |
Show all
Instant estimate:
orto view instant estimate
$12,330
higher than listed pricei
High
$1,109,556
Mid
$1,081,330
Low
$1,017,201







