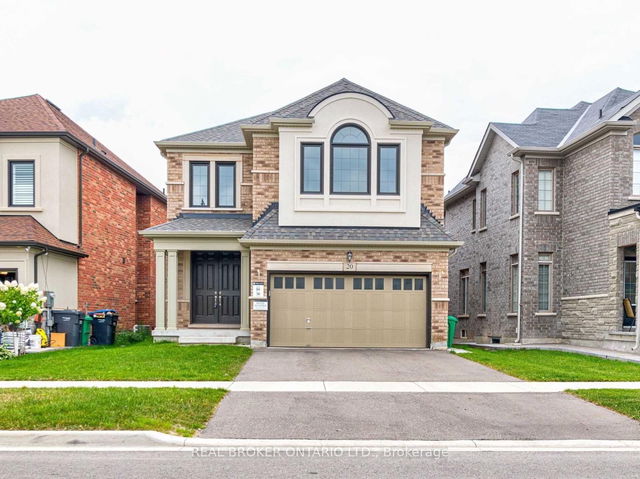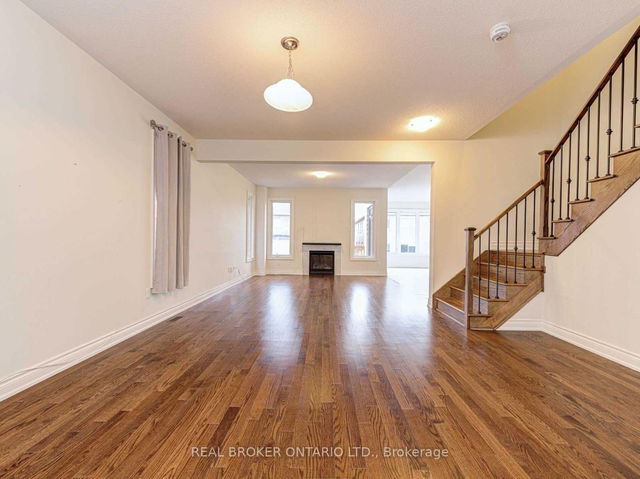| Level | Name | Size | Features |
|---|---|---|---|
Main | Living Room | 28.8 x 15.1 ft | |
Second | Bedroom 4 | 10.8 x 10.4 ft | |
Second | Primary Bedroom | 15.2 x 13.8 ft |
20 Dunley Crescent




About 20 Dunley Crescent
Located at 20 Dunley Crescent, this Brampton detached house is available for sale. It was listed at $1350000 in April 2025 and has 4 beds and 4 bathrooms. 20 Dunley Crescent resides in the Brampton Credit Valley neighbourhood, and nearby areas include Huttonville, Northwest Brampton, Fletcher's Creek Village and Fletcher's Meadow.
20 Dunley Cres, Brampton is only a 6 minute walk from Tim Hortons for that morning caffeine fix and if you're not in the mood to cook, Lily Thai Cuisine, Epic Pita and Popeyes are near this detached house. For groceries there is Walmart Supercentre which is only a 11 minute walk.
Transit riders take note, 20 Dunley Cres, Brampton is only steps away to the closest public transit Bus Stop (Ashby Field Rd E / of Elbern Markell Dr) with route Elbern Markell.
- 4 bedroom houses for sale in Credit Valley
- 2 bedroom houses for sale in Credit Valley
- 3 bed houses for sale in Credit Valley
- Townhouses for sale in Credit Valley
- Semi detached houses for sale in Credit Valley
- Detached houses for sale in Credit Valley
- Houses for sale in Credit Valley
- Cheap houses for sale in Credit Valley
- 3 bedroom semi detached houses in Credit Valley
- 4 bedroom semi detached houses in Credit Valley
- homes for sale in Northwest Brampton
- homes for sale in Sandringham-Wellington
- homes for sale in Bram East
- homes for sale in Fletcher's Meadow
- homes for sale in Credit Valley
- homes for sale in Bram West
- homes for sale in Queen Street Corridor
- homes for sale in Fletcher's Creek South
- homes for sale in Sandringham-Wellington North
- homes for sale in Downtown Brampton



