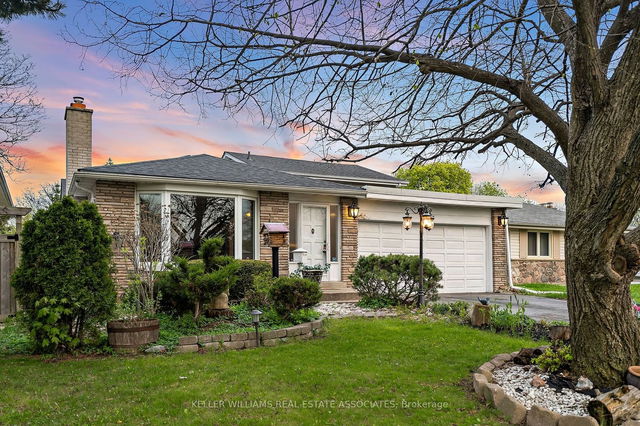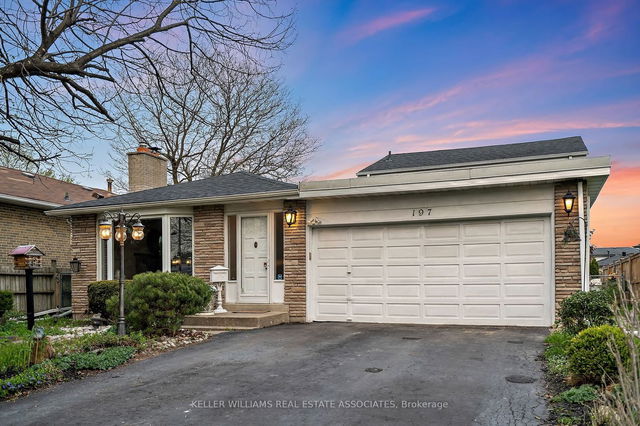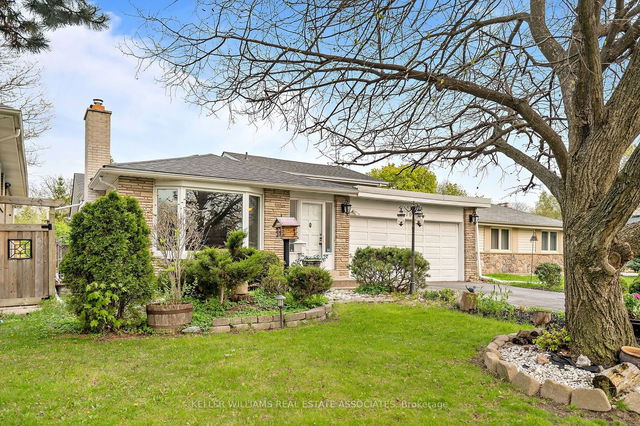197 Bartley Bull Parkway




About 197 Bartley Bull Parkway
197 Bartley Bull Pkwy is a Brampton detached house which was for sale right off Main Street and Nanwood Drive. Listed at $1175000 in May 2023, the listing is no longer available and has been taken off the market (Terminated) on 5th of June 2023. 197 Bartley Bull Pkwy has 4+1 beds and 2 bathrooms. Situated in Brampton's Brampton East neighbourhood, Brampton West Industiral, Brampton South, Downtown Brampton and Fletcher's Creek South are nearby neighbourhoods.
There are quite a few restaurants to choose from around 197 Bartley Bull Pkwy, Brampton. Some good places to grab a bite are Shalimar Bistro and Bukhara Grill. Venture a little further for a meal at Pizzaiolo, Patty Genius Take Out or EggHolic. If you love coffee, you're not too far from Tim Hortons located at Bramalea City Centre Inside Metro. Groceries can be found at Metro which is only a 7 minute walk and you'll find Shoppers Drug Mart a 6-minute walk as well. Schools are readily available as well with Peel District School Board and Alpha Day Care and Nursery School not far.
For those residents of 197 Bartley Bull Pkwy, Brampton without a car, you can get around quite easily. The closest transit stop is a BusStop ("Brampton Gateway Terminal") and is a 14-minute walk, but there is also a Subway stop, KIPLING STATION - SUBWAY PLATFORM, a 21-minute drive connecting you to the TTC. It also has (Bus) route 103 "hurontario Express" nearby.
- 4 bedroom houses for sale in Brampton East
- 2 bedroom houses for sale in Brampton East
- 3 bed houses for sale in Brampton East
- Townhouses for sale in Brampton East
- Semi detached houses for sale in Brampton East
- Detached houses for sale in Brampton East
- Houses for sale in Brampton East
- Cheap houses for sale in Brampton East
- 3 bedroom semi detached houses in Brampton East
- 4 bedroom semi detached houses in Brampton East
- homes for sale in Northwest Brampton
- homes for sale in Sandringham-Wellington
- homes for sale in Bram East
- homes for sale in Fletcher's Meadow
- homes for sale in Credit Valley
- homes for sale in Queen Street Corridor
- homes for sale in Bram West
- homes for sale in Fletcher's Creek South
- homes for sale in Central Park
- homes for sale in Sandringham-Wellington North



