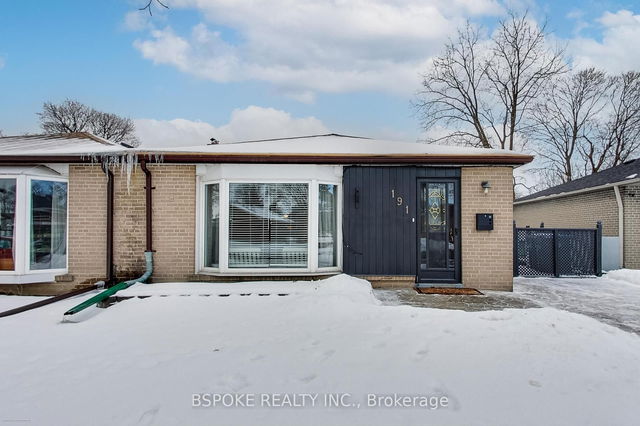Size
-
Lot size
3796 sqft
Street frontage
-
Possession
Immediate
Price per sqft
$550 - $750
Taxes
$4,161.76 (2024)
Parking Type
-
Style
Backsplit 3
See what's nearby
Description
Meticulously updated semi-detached backsplit in a family-friendly neighbourhood! 191 Avondale Blvd offers 3 bedrooms, 2 full bathrooms, and a flexible layout with a finished basement family room that could be converted into a Bachelor suite. Recently updated with hardwood floors, fresh paint, and a stylish kitchen featuring new floor tiles, new backsplash, wood cabinetry, and ample storage. The split-level backyard includes a stone-look retaining wall, a patterned concrete driveway extending past the fence, and a perfect barbecue spot right outside the kitchen. Conveniently located on a ravine-side lot near walking trails, schools, parks, and shopping, with easy access to Costco, Bramalea GO station, Hwy 410, and transit - just 35 minutes to downtown Toronto. Also has the option to have your own spice kitchen, add an in-law suite or a rental for some extra money to help with mortgage. With upgrades showcasing the pride of ownership, this home is the perfect blend of practicality, style, and potential!
Broker: BSPOKE REALTY INC.
MLS®#: W12102598
Property details
Parking:
2
Parking type:
-
Property type:
Semi-Detached
Heating type:
Forced Air
Style:
Backsplit 3
MLS Size:
1100-1500 sqft
Lot front:
34 Ft
Lot depth:
110 Ft
Listed on:
Apr 24, 2025
Show all details
Rooms
| Level | Name | Size | Features |
|---|---|---|---|
Second | Primary Bedroom | 12.5 x 11.6 ft | |
Lower | Laundry | 11.3 x 15.9 ft | |
Upper | Bedroom 2 | 9.1 x 17.2 ft |
Show all
Instant estimate:
orto view instant estimate
$34,143
lower than listed pricei
High
$811,839
Mid
$790,856
Low
$758,608







