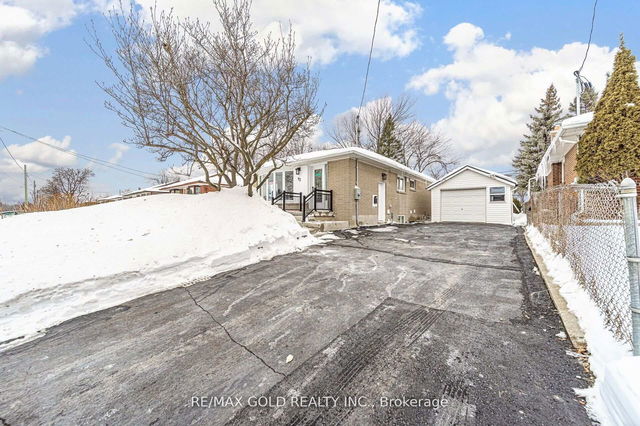Size
-
Lot size
5500 sqft
Street frontage
-
Possession
2025-04-15T00:
Price per sqft
-
Taxes
$5,092 (2024)
Parking Type
-
Style
Sidesplit 4
See what's nearby
Description
Nestled in the highly sought-after Peel Village neighbourhood, this meticulously maintained and well-loved family home offers the perfect blend of charm, functionality, and curb appeal. This home is surrounded by mature trees, picturesque streets, and a true sense of community. Step inside to discover beautiful finishes throughout, including crown moulding, pot lights, strip hardwood flooring, and wainscoting trim. The bright and spacious layout features 3 bedrooms and 2+1 bathrooms, providing ample space for the whole family. The lower level boasts a cozy family room with large windows, 3rd bedroom, and a full 3 pc bathroom perfect for an in-law suite or guest space. The additional rec room features a gas fireplace and a shower, with potential to complete a full bathroom, adding even more versatility. Step outside to your own private backyard oasis lush, fully fenced retreat with low-maintenance perennial gardens, tranquil pond, and a beautiful expansive deck, perfect for entertaining or simply unwinding in nature. With ample parking and incredible curb appeal, this home is truly a rare find. Don't miss your opportunity to own this exceptional property in Peel Village!
Broker: RE/MAX REAL ESTATE CENTRE INC.
MLS®#: W11974646
Property details
Parking:
6
Parking type:
-
Property type:
Detached
Heating type:
Forced Air
Style:
Sidesplit 4
MLS Size:
-
Lot front:
50 Ft
Lot depth:
110 Ft
Listed on:
Feb 15, 2025
Show all details
Rooms
| Level | Name | Size | Features |
|---|---|---|---|
Main | Living Room | 4.58 x 3.25 ft | |
Main | Bedroom | 3.50 x 4.30 ft | |
Main | Dining Room | 3.30 x 2.83 ft |
Show all
Instant estimate:
orto view instant estimate
$62,484
higher than listed pricei
High
$987,607
Mid
$962,483
Low
$905,402







