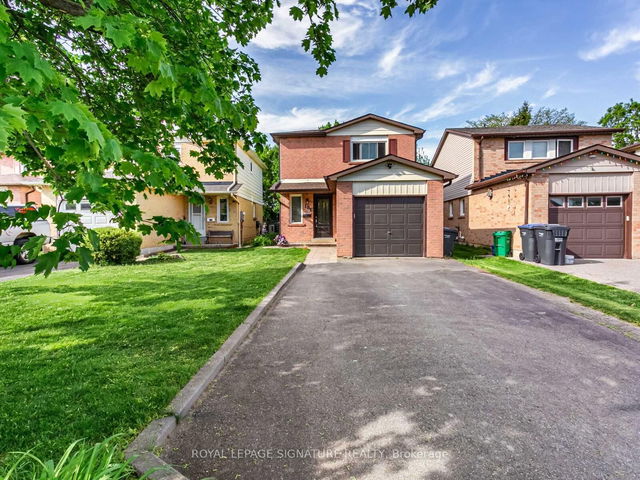Size
-
Lot size
4124 sqft
Street frontage
-
Possession
2025-08-15
Price per sqft
$507 - $691
Taxes
$4,478.4 (2025)
Parking Type
-
Style
2-Storey
See what's nearby
Description
Well maintained and updated 3 bedroom 2 bathroom home with a side entrance on a premium lot located in a quiet residential, kid friendly street.Gorgeous private backyard with two sheds and no neighbours behind. Backing onto greenspace/decommissioned rail line with future recreational walking trail to Caledon (view Link)walking distance to Parks, schools, community centre, GO station, downtown Brampton, grocery store, farmers market and kids splash pool. Excellent family environment.Newer roof, eaves and soffits. Newer windows and air conditioning. renovated bathroom. Gorgeous 12X17 rear deck. Hot water tank and water softener are owned. Separate side entrance to a finished basement with a wet bar, pot lights and 3 piece washroom. Due to current temporary construction on Williams Pkwy traffic to the property is heavy during peak hours.
Broker: ROYAL LEPAGE SIGNATURE REALTY
MLS®#: W12165081
Property details
Parking:
5
Parking type:
-
Property type:
Detached
Heating type:
Forced Air
Style:
2-Storey
MLS Size:
1100-1500 sqft
Lot front:
28 Ft
Lot depth:
143 Ft
Listed on:
May 22, 2025
Show all details
Rooms
| Level | Name | Size | Features |
|---|---|---|---|
Second | Bedroom 3 | 12.0 x 7.8 ft | |
Ground | Living Room | 19.8 x 10.1 ft | |
Basement | Recreation | 18.0 x 15.3 ft |
Show all
Instant estimate:
orto view instant estimate
$19,000
higher than listed pricei
High
$799,232
Mid
$778,900
Low
$732,707
Have a home? See what it's worth with an instant estimate
Use our AI-assisted tool to get an instant estimate of your home's value, up-to-date neighbourhood sales data, and tips on how to sell for more.







