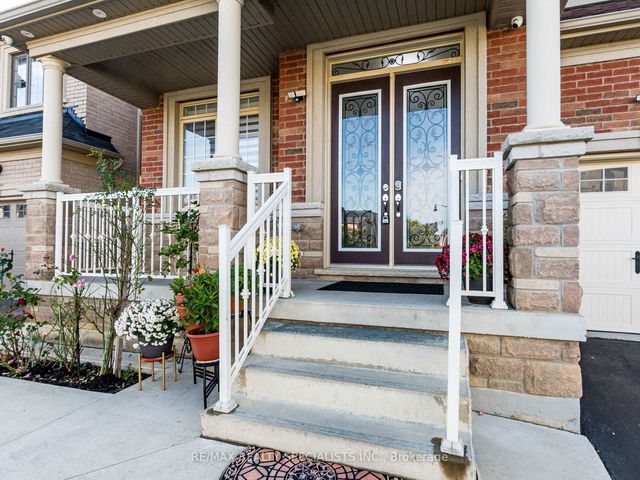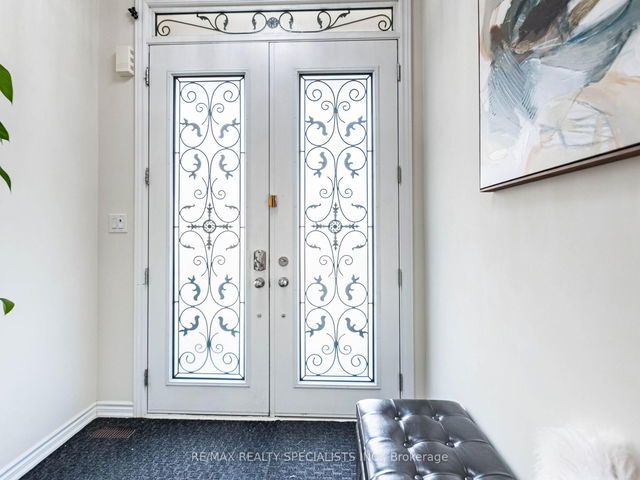| Level | Name | Size | Features |
|---|---|---|---|
Main | Family Room | 16.2 x 15.0 ft | |
Second | Primary Bedroom | 18.0 x 13.4 ft | |
Main | Breakfast | 15.0 x 11.0 ft |
18 Yarmouth Street




About 18 Yarmouth Street
18 Yarmouth Street is a Brampton detached house for sale. It has been listed at $1699999 since April 2025. This 3500-5000 sqft detached house has 4+2 beds and 6 bathrooms. 18 Yarmouth Street, Brampton is situated in Northwest Brampton, with nearby neighbourhoods in Fletcher's Meadow, Northwest Sandalwood Parkway, Snelgrove and Heart Lake West.
Some good places to grab a bite are Royal Taste Sweets & Restaurant, Dairy Queen Grill & Chill or Domino's. Venture a little further for a meal at one of Northwest Brampton neighbourhood's restaurants. If you love coffee, you're not too far from Tim Hortons located at 11001 Creditview Road. For grabbing your groceries, Cakes By Anshu is a 6-minute walk.
Transit riders take note, 18 Yarmouth St, Brampton is only steps away to the closest public transit Bus Stop (Remembrance Rd W / of Cohoe St) with route Remembrance.
- 4 bedroom houses for sale in Northwest Brampton
- 2 bedroom houses for sale in Northwest Brampton
- 3 bed houses for sale in Northwest Brampton
- Townhouses for sale in Northwest Brampton
- Semi detached houses for sale in Northwest Brampton
- Detached houses for sale in Northwest Brampton
- Houses for sale in Northwest Brampton
- Cheap houses for sale in Northwest Brampton
- 3 bedroom semi detached houses in Northwest Brampton
- 4 bedroom semi detached houses in Northwest Brampton
- homes for sale in Northwest Brampton
- homes for sale in Sandringham-Wellington
- homes for sale in Bram East
- homes for sale in Fletcher's Meadow
- homes for sale in Credit Valley
- homes for sale in Bram West
- homes for sale in Queen Street Corridor
- homes for sale in Fletcher's Creek South
- homes for sale in Sandringham-Wellington North
- homes for sale in Downtown Brampton



