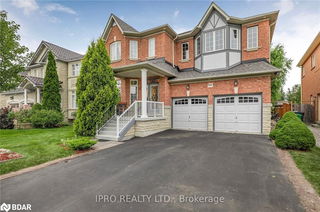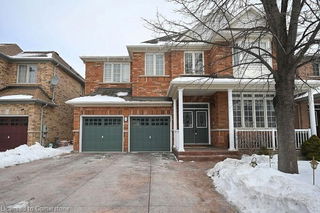Size
-
Lot size
5618 sqft
Street frontage
-
Possession
TBA
Price per sqft
$428 - $500
Taxes
$7,969.33 (2024)
Parking Type
-
Style
2-Storey
See what's nearby
Description
Located In Brampton's Prestigious Castlemore Area Is This Treasure Hill Built, Bright Open Concept Home That Delivers Over 4000 Sq Ft Of Living Space. Pride Of Ownership Is Evident With Original Homeowners Who Have Invested Thousands In Upgrades, Including A Professionally & Fully Finished Basement; A Perfectly Self-Contained Living Space With A Kitchen, Recreation Room, 2 Bedrooms, 3 Pc Bathroom, Storage, Cold Cellar & A Separate Entrance! Finished From Top To Bottom, Not Only Is This Home Visually Stunning But Also A Practical & Functional Space For Everyday Living & Entertaining That Will Exceed Your Expectations. 4 + 2 Bedrooms, 5 Bathrooms, 2 Kitchens, Multiple W/I Closets, Ample Storage Plus A Private Fully Fenced Backyard Oasis. Luxury Has Been Added With Unique Detailed Custom Millwork, Crown Molding, Stone Feature Wall, Built In Niches With Accent Lighting; To Name A Few. This Home Has Beauty & Value And Is Sure To Be Awed By All! Neighborhood, Location, Size & Appeal; It Checks All The Right Boxes! **EXTRAS** Duct Cleaning-Full House & Furnace (2024), Central Vac Canister (2024), Whole House + Closets Pro Painted (2023), Shingles (2022), AC (2021), HWT (2021) Pro Fin Bsmnt (2020), Furnace/Humidifier (2017) Too Many To List! See Feature Sheet Att
Broker: IPRO REALTY LTD.
MLS®#: W11952317
Property details
Parking:
6
Parking type:
-
Property type:
Detached
Heating type:
Forced Air
Style:
2-Storey
MLS Size:
3000-3500 sqft
Lot front:
45 Ft
Lot depth:
123 Ft
Listed on:
Feb 3, 2025
Show all details
Rooms
| Level | Name | Size | Features |
|---|---|---|---|
Upper | Bedroom 3 | 13.0 x 11.4 ft | Open Concept, Combined W/Dining |
Basement | Bedroom | 16.5 x 10.6 ft | Hardwood Floor, Open Concept, Combined W/Living |
Upper | Bedroom 2 | 13.0 x 11.4 ft | Hardwood Floor, Open Concept, Gas Fireplace |
Show all
Instant estimate:
orto view instant estimate
$63,594
higher than listed pricei
High
$1,603,384
Mid
$1,562,594
Low
$1,469,924







