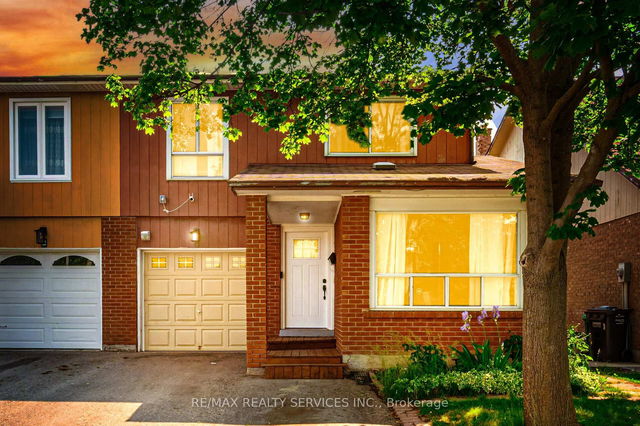Size
-
Lot size
4228 sqft
Street frontage
-
Possession
2025-08-01
Price per sqft
$567 - $773
Taxes
$4,922.64 (2025)
Parking Type
-
Style
Backsplit 5
See what's nearby
Description
Welcome to one of the most stunning fully renovated, 3 bedroom semi-detached backsplit home in Brampton! Step into a newly redesigned kitchen featuring elegant high-end countertops, a modern backsplash, and a cozy eat-in area. The main floor boasts new ceramic flooring and a dedicated dining space. A beautifully upgraded powder room adds a touch of luxury and convenience to the main floor. Upstairs, the spacious open-concept living room flows seamlessly with the dining area, enhanced by pot lights, fresh paint, and large. Custom closets are present in both the primary and secondary bedrooms. The 4-piece bathroom is beautifully renovated. The lower-level family room includes a wood-burning fireplace and an accent wall. The spacious backyard have side door entrance access where you can relax on the deck or by the fish pond in the evenings. A partially finished basement is present, connected to the laundry area. Located beside a park ,close to all amenities, library, plaza and Much More!
Broker: RE/MAX EXCELLENCE REAL ESTATE
MLS®#: W12220196
Property details
Parking:
3
Parking type:
-
Property type:
Semi-Detached
Heating type:
Forced Air
Style:
Backsplit 5
MLS Size:
1100-1500 sqft
Lot front:
30 Ft
Lot depth:
139 Ft
Listed on:
Jun 13, 2025
Show all details
Rooms
| Level | Name | Size | Features |
|---|---|---|---|
Upper | Living Room | 12.4 x 18.2 ft | |
Main | Dining Room | 9.7 x 9.8 ft | |
Second | Bedroom 3 | 9.6 x 11.8 ft |
Show all
Instant estimate:
orto view instant estimate
$2,095
higher than listed pricei
High
$874,703
Mid
$852,095
Low
$817,350
Have a home? See what it's worth with an instant estimate
Use our AI-assisted tool to get an instant estimate of your home's value, up-to-date neighbourhood sales data, and tips on how to sell for more.







