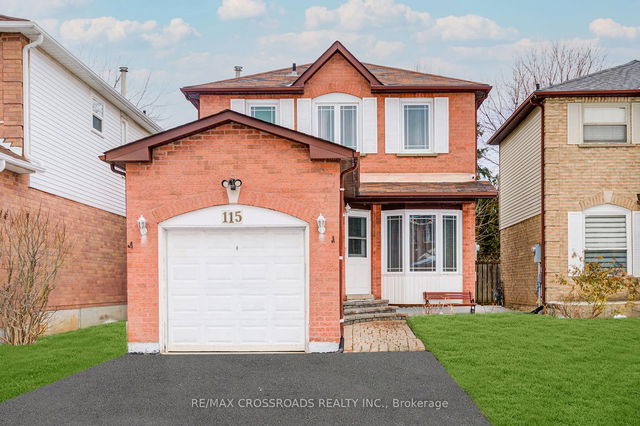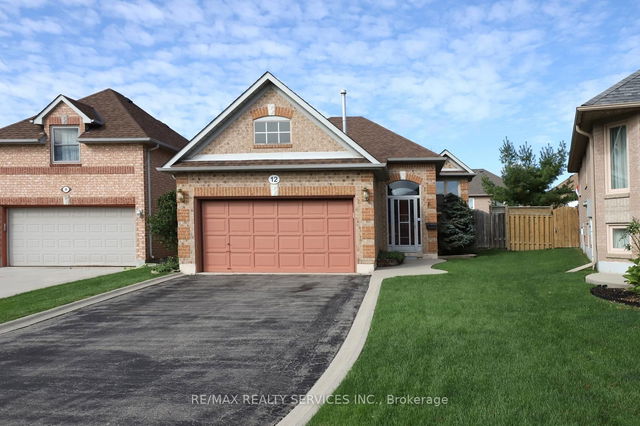172 Ecclestone Drive
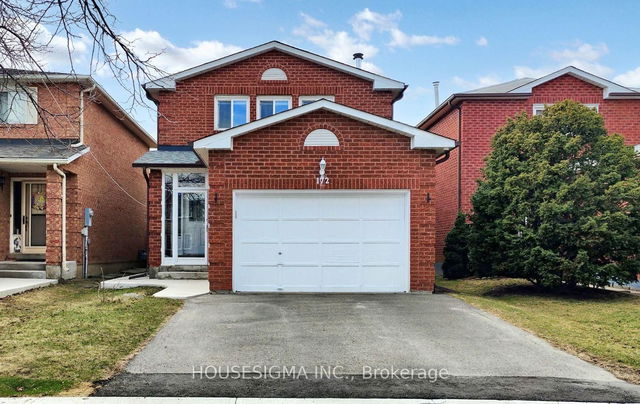
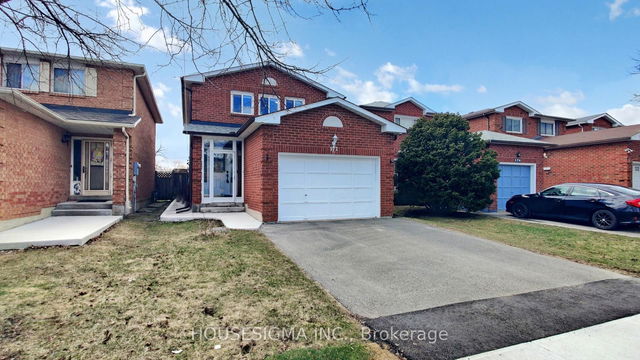
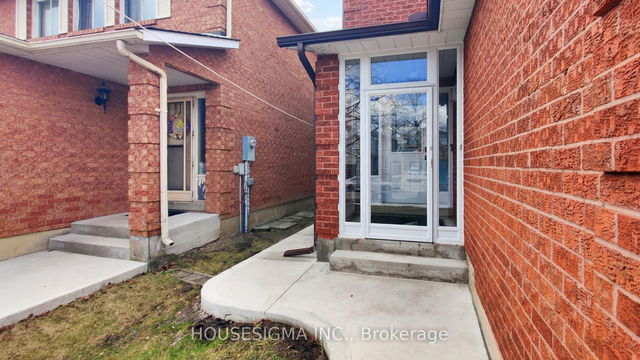

About 172 Ecclestone Drive
Located at 172 Ecclestone Drive, this Brampton detached house is available for sale. It has been listed at $994500 since April 2025. This 1100-1500 sqft detached house has 3+1 beds and 4 bathrooms. 172 Ecclestone Drive, Brampton is situated in Brampton West, with nearby neighbourhoods in Fletcher's Creek Village, Brampton North, Northwest Sandalwood Parkway and Heart Lake West.
There are a lot of great restaurants around 172 Ecclestone Dr, Brampton. If you can't start your day without caffeine fear not, your nearby choices include Tim Hortons. For groceries there is Motherland Foods-Kerala Grocery Brampton which is a 4-minute walk.
For those residents of 172 Ecclestone Dr, Brampton without a car, you can get around rather easily. The closest transit stop is a Bus Stop (Royal Orchard Dr / Richwood Cres (S)) and is not far connecting you to Brampton's public transit service. It also has route Van Kirk, and route David Suzuki 216 nearby.
- 4 bedroom houses for sale in Brampton West
- 2 bedroom houses for sale in Brampton West
- 3 bed houses for sale in Brampton West
- Townhouses for sale in Brampton West
- Semi detached houses for sale in Brampton West
- Detached houses for sale in Brampton West
- Houses for sale in Brampton West
- Cheap houses for sale in Brampton West
- 3 bedroom semi detached houses in Brampton West
- 4 bedroom semi detached houses in Brampton West
- homes for sale in Northwest Brampton
- homes for sale in Sandringham-Wellington
- homes for sale in Bram East
- homes for sale in Fletcher's Meadow
- homes for sale in Credit Valley
- homes for sale in Queen Street Corridor
- homes for sale in Bram West
- homes for sale in Sandringham-Wellington North
- homes for sale in Fletcher's Creek South
- homes for sale in Downtown Brampton
