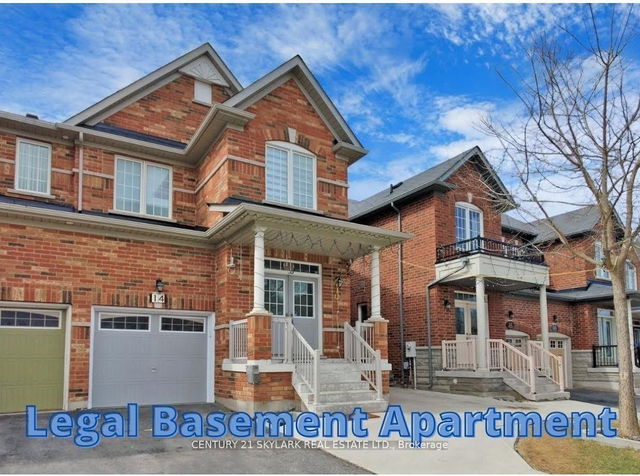| Level | Name | Size | Features |
|---|---|---|---|
Second | Bedroom 3 | 11.8 x 9.2 ft | |
Second | Primary Bedroom | 15.6 x 12.9 ft | |
Main | Breakfast | 8.0 x 11.5 ft |

About 15 Versailles Crescent
15 Versailles Crescent is a Brampton semi detached house for sale. It was listed at $999900 in April 2025 and has 3+1 beds and 4 bathrooms. Situated in Brampton's Bram East neighbourhood, Woodbridge Industrial, Elder Mills, Clairville Conservation and Goreway Drive Corridor are nearby neighbourhoods.
Some good places to grab a bite are Johal Sweets & Restaurant, Pizza Pizza or Subway. Venture a little further for a meal at one of Bram East neighbourhood's restaurants. If you love coffee, you're not too far from Starbucks located at 3995 Cottrelle Blvd. For groceries there is Chalo FreshCo which is only a 3 minute walk.
For those residents of 15 Versailles Cres, Brampton without a car, you can get around rather easily. The closest transit stop is a Bus Stop (Clarkway Dr S / of Ugrasen St) and is only steps away connecting you to Brampton's public transit service. It also has route Clarkway, and route Cardinal Ambrozic 214 nearby.
- 4 bedroom houses for sale in Bram East
- 2 bedroom houses for sale in Bram East
- 3 bed houses for sale in Bram East
- Townhouses for sale in Bram East
- Semi detached houses for sale in Bram East
- Detached houses for sale in Bram East
- Houses for sale in Bram East
- Cheap houses for sale in Bram East
- 3 bedroom semi detached houses in Bram East
- 4 bedroom semi detached houses in Bram East
- homes for sale in Northwest Brampton
- homes for sale in Sandringham-Wellington
- homes for sale in Bram East
- homes for sale in Fletcher's Meadow
- homes for sale in Credit Valley
- homes for sale in Bram West
- homes for sale in Queen Street Corridor
- homes for sale in Fletcher's Creek South
- homes for sale in Sandringham-Wellington North
- homes for sale in Madoc






