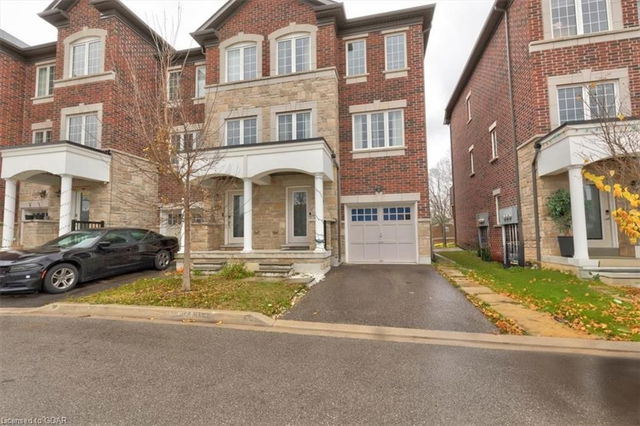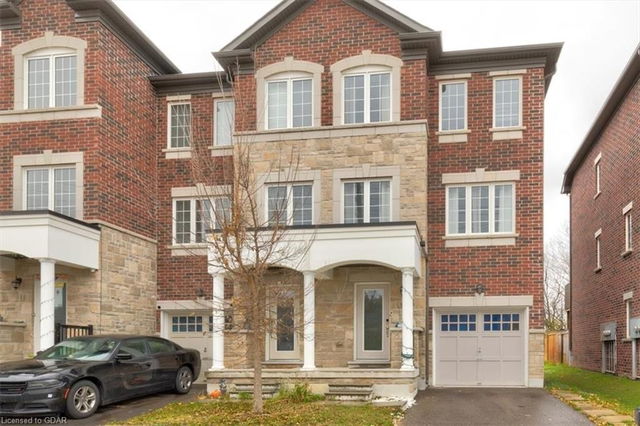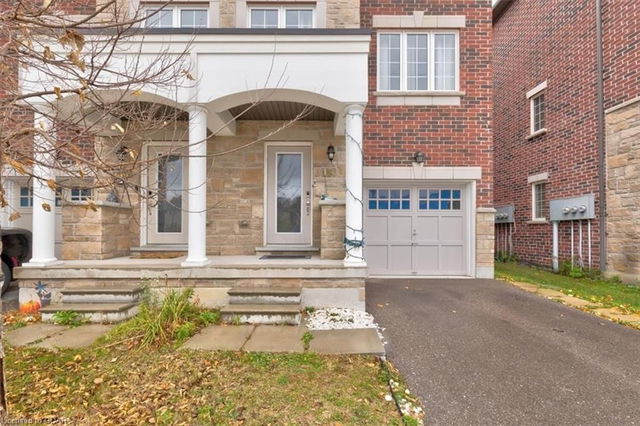8 - 15 Autumnwood Avenue



About 8 - 15 Autumnwood Avenue
15 Autumnwood Avenue is in the city of Brampton. This property is conveniently located near the intersection of Square One. Nearby areas include Fletcher's West, Credit Valley, Brampton South, and Bram West, and the city of Brampton is also a popular area in your vicinity.
15 Autumnwood Avenue, Brampton is a 4-minute walk from Starbucks for that morning caffeine fix and if you're not in the mood to cook, Tandoori Grill Meat Shop and DelightPho are near this property. Groceries can be found at Shoppers Drug Mart which is a 7-minute walk and you'll find Rocky's No Frills only a 14 minute walk as well.
For those residents of 15 Autumnwood Avenue, Brampton without a car, you can get around rather easily. The closest transit stop is a BusStop ("Steeles Ave East Of Mavis Rd") and is a 13-minute walk, but there is also a Subway stop, KIPLING STATION - SUBWAY PLATFORM, a 23-minute drive connecting you to the TTC. It also has (Bus) route 61 "mavis" nearby.
- 4 bedroom houses for sale in Credit Valley
- 2 bedroom houses for sale in Credit Valley
- 3 bed houses for sale in Credit Valley
- Townhouses for sale in Credit Valley
- Semi detached houses for sale in Credit Valley
- Detached houses for sale in Credit Valley
- Houses for sale in Credit Valley
- Cheap houses for sale in Credit Valley
- 3 bedroom semi detached houses in Credit Valley
- 4 bedroom semi detached houses in Credit Valley
- homes for sale in Northwest Brampton
- homes for sale in Sandringham-Wellington
- homes for sale in Bram East
- homes for sale in Fletcher's Meadow
- homes for sale in Credit Valley
- homes for sale in Queen Street Corridor
- homes for sale in Bram West
- homes for sale in Madoc
- homes for sale in Fletcher's Creek South
- homes for sale in Central Park