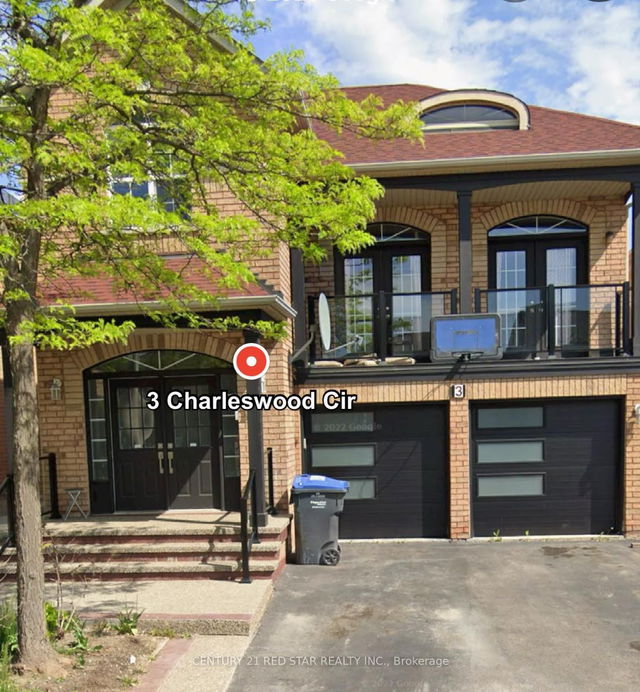| Level | Name | Size | Features |
|---|---|---|---|
Second | Primary Bedroom | 12.1 x 19.4 ft | Hardwood Floor, Open Concept |
Second | Loft | 0.0 x 0.0 ft | Hardwood Floor, Moulded Ceiling |
Second | Bedroom 2 | 13.1 x 10.5 ft | Hardwood Floor, Gas Fireplace, Pot Lights |
14 River Rock Crescent




About 14 River Rock Crescent
14 River Rock Crescent is a Brampton detached house for sale. It was listed at $1324900 in February 2025 and has 4 beds and 4 bathrooms. Situated in Brampton's Fletcher's Meadow neighbourhood, Northwest Sandalwood Parkway, Fletcher's Creek Village, Heart Lake West and Brampton West are nearby neighbourhoods.
Some good places to grab a bite are Pepper on the Side, Subway or Agra Sweets & Tandoori Restaurant. Venture a little further for a meal at one of Fletcher's Meadow neighbourhood's restaurants. If you love coffee, you're not too far from Tim Hortons located at 10621 Chinguacousy Rd. For those that love cooking, Tierful Designs is not far.
Living in this Fletcher's Meadow detached house is easy. There is also Sandalwood Pky W Btwn Queen Mary Dr / Edenbrook H Bus Stop, only steps away, with route Sandalwood nearby.
- 4 bedroom houses for sale in Fletcher's Meadow
- 2 bedroom houses for sale in Fletcher's Meadow
- 3 bed houses for sale in Fletcher's Meadow
- Townhouses for sale in Fletcher's Meadow
- Semi detached houses for sale in Fletcher's Meadow
- Detached houses for sale in Fletcher's Meadow
- Houses for sale in Fletcher's Meadow
- Cheap houses for sale in Fletcher's Meadow
- 3 bedroom semi detached houses in Fletcher's Meadow
- 4 bedroom semi detached houses in Fletcher's Meadow
- homes for sale in Northwest Brampton
- homes for sale in Sandringham-Wellington
- homes for sale in Bram East
- homes for sale in Fletcher's Meadow
- homes for sale in Credit Valley
- homes for sale in Bram West
- homes for sale in Queen Street Corridor
- homes for sale in Fletcher's Creek South
- homes for sale in Sandringham-Wellington North
- homes for sale in Downtown Brampton



