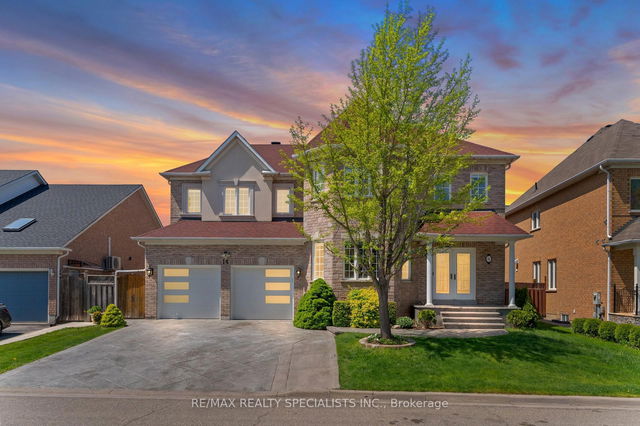Size
-
Lot size
4775 sqft
Street frontage
-
Possession
Other
Price per sqft
$500 - $600
Taxes
$7,770 (2024)
Parking Type
-
Style
2-Storey
See what's nearby
Description
Stunning 4+3 bed, 6 bath home with 6-car parking with LEGAL 2ND DWELLING BASEMENT and over $300K+ in upgrades! Offers over 4,200 sq. ft. of living space with hardwood floors, pot lights, crown moulding, oak staircase, and open-to-above ceilings. Grand double-door entry leads to a separate living room with open-to-above ceilings, formal dining room, Custom kitchen with stainless steel appliances, backsplash, and breakfast area and a spacious family room with waffle ceilings and fireplace. Upstairs features 4 bedrooms and 3 full baths, including a generous primary suite with 5-pc ensuite and his & hers closets. Fully finished basement includes two units: one legal second dwelling with living room, kitchen, two bedrooms, and a 3-pc bath; and a second unit for personal use featuring a living area, bedroom, and 3-pc bath. Finished with exposed concrete patio, stamped driveway, and 200-amp service. Close to top amenities and highways.
Broker: RE/MAX REALTY SPECIALISTS INC.
MLS®#: W12155607
Property details
Parking:
6
Parking type:
-
Property type:
Detached
Heating type:
Forced Air
Style:
2-Storey
MLS Size:
2500-3000 sqft
Lot front:
57 Ft
Lot depth:
82 Ft
Listed on:
May 16, 2025
Show all details
Rooms
| Level | Name | Size | Features |
|---|---|---|---|
Second | Bedroom 3 | 0.0 x 0.0 ft | |
Second | Bedroom 4 | 0.0 x 0.0 ft | |
Main | Family Room | 0.0 x 0.0 ft |
Show all
Instant estimate:
orto view instant estimate
$2,123
lower than listed pricei
High
$1,535,951
Mid
$1,496,877
Low
$1,408,103
Have a home? See what it's worth with an instant estimate
Use our AI-assisted tool to get an instant estimate of your home's value, up-to-date neighbourhood sales data, and tips on how to sell for more.







