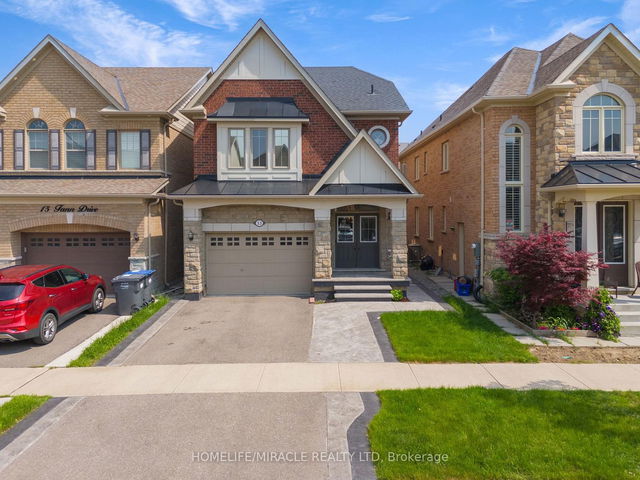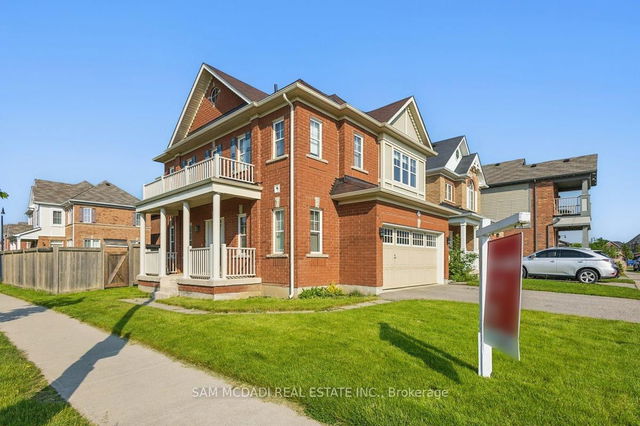Absolutely Stunning 4+1 Bedroom, 4 Bath Detached Home Loaded with Upgrades! Priced to Sell Immediately!! Welcome To This Beautifully Maintained And Upgraded Home Offers The Perfect Blend Of Style, Space And Income Potential. With A Premium Stone And Brick Elevation, Over 2,600 Sqft Of Total Living Space, This Home Features A Double Door Entry, Soaring 9 Ft Ceiling On The Main, Hard Wood Floor, Hardwood Staircase And Pot Lights Throughout. Enjoy A Spacious Open-Concept Layout With A Gas Fireplace And Built-In Speakers In The Great Room Perfect For Entertaining. The Designer Kitchen Is A Chef's Dream, Equipped With Brand-New Stainless Steel Appliances, Granite Countertops, A Stylish Backsplash, Plenty of Cabinetry For Storage And Functionality. Step Into Your Private Backyard Oasis Complete With A Gazebo, Wrap-Around Stained Concrete, And Extended Driveway Over $100K Spent In The Recent Upgrades! This Home Includes A Legal 1-Bedroom Basement Apartment, With A Separate Side Entrance, A Full Kitchen, Washroom And It's Own Private Laundry, Making It An Ideal Opportunity For Additional Rental Income Or Extended Family Living! Excellent Location Minutes to Mount Pleasant GO Station, Longo's, Banks, Creditview Sandalwood Park, Shopping And All The Essential Amenities!! Don't Miss This Incredible Opportunity To Own a Turn-Key Home In One Of Brampton's Most Desirable Neighborhoods!







