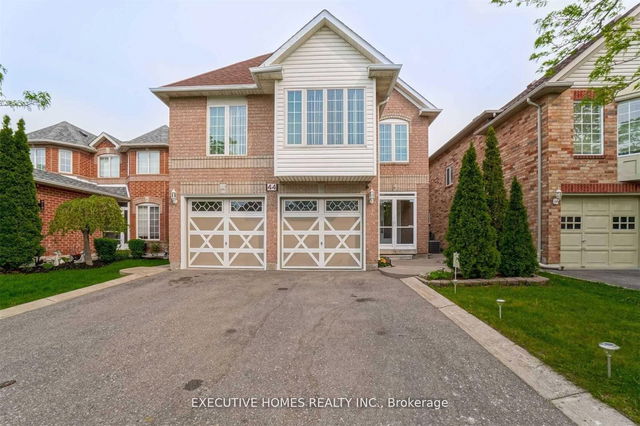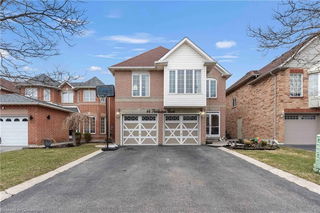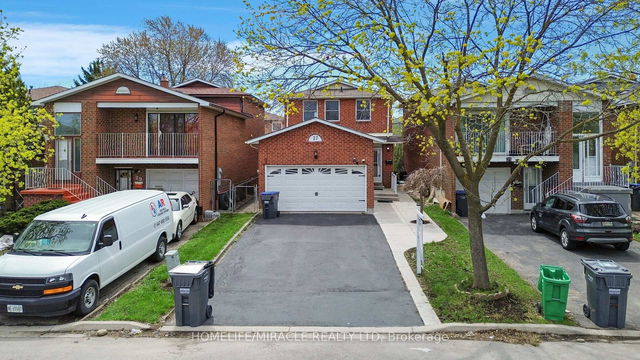Size
-
Lot size
3939 sqft
Street frontage
-
Possession
Flexible
Price per sqft
-
Taxes
$5,102 (2024)
Parking Type
-
Style
2-Storey
See what's nearby
Description
Welcome to this beautifully upgraded 3-bedroom, 3-bathroom detached home with parking for 6 cars!! The main floor offers a bright living and dining area, a separate family room with a cozy fireplace, skylight and large window. A modern kitchen with stainless steel appliances, a stylish backsplash, and a breakfast area that opens to the garden. Upstairs, the spacious primary bedroom features a walk-in closet and a private ensuite, while two additional bedrooms with ample closet space share another 3-piece bath. Recent upgrades include a new AC (2024), furnace(2023), renovated kitchen (2023), driveway (2021), garage door openers (2022), and washer/dryer (2024), 2 Garden Shed with electricity. Move-in ready and full of charm!
Broker: RE/MAX REALTY SPECIALISTS INC.
MLS®#: W12029509
Property details
Parking:
6
Parking type:
-
Property type:
Detached
Heating type:
Forced Air
Style:
2-Storey
MLS Size:
-
Lot front:
39 Ft
Lot depth:
100 Ft
Listed on:
Mar 19, 2025
Show all details
Rooms
| Level | Name | Size | Features |
|---|---|---|---|
Ground | Powder Room | 0.0 x 0.0 ft | |
Main | Bedroom 3 | 0.0 x 0.0 ft | |
Main | Primary Bedroom | 0.0 x 0.0 ft |
Show all
Instant estimate:
orto view instant estimate
$28,805
lower than listed pricei
High
$974,999
Mid
$950,195
Low
$893,843







