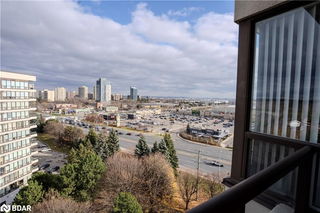| Name | Size | Features |
|---|---|---|
Living Room | 18.5 x 11.5 ft | Eat-In Kitchen, Ceramic Floor, Large Window |
Kitchen | 14.3 x 9.0 ft | Combined W/Dining, Parquet Floor, W/O To Balcony |
Bedroom 2 | 12.0 x 9.0 ft | Combined W/Living, Parquet Floor, Large Window |
1112 - 12 Laurelcrest Street




About 1112 - 12 Laurelcrest Street
1112 - 12 Laurelcrest Street is a Brampton condo for sale. 1112 - 12 Laurelcrest Street has an asking price of $519990, and has been on the market since January 2025. This 1147 sqft condo unit has 2 beds and 2 bathrooms. 1112 - 12 Laurelcrest Street resides in the Brampton Queen Street Corridor neighbourhood, and nearby areas include Westgate, Madoc, Brampton East Industrial and Avondale.
Looking for your next favourite place to eat? There is a lot close to 12 Laurelcrest St, Brampton.Grab your morning coffee at Tim Hortons located at 152 West Dr. For those that love cooking, Oceans Fresh Market is a 3-minute walk.
For those residents of 12 Laurelcrest St, Brampton without a car, you can get around quite easily. The closest transit stop is a Bus Stop (Laurelcrest / Zum Queen Station Stop WB) and is a short distance away connecting you to Brampton's public transit service. It also has route Züm Queen, route Queen, and more nearby.
- 4 bedroom houses for sale in Queen Street Corridor
- 2 bedroom houses for sale in Queen Street Corridor
- 3 bed houses for sale in Queen Street Corridor
- Townhouses for sale in Queen Street Corridor
- Semi detached houses for sale in Queen Street Corridor
- Detached houses for sale in Queen Street Corridor
- Houses for sale in Queen Street Corridor
- Cheap houses for sale in Queen Street Corridor
- 3 bedroom semi detached houses in Queen Street Corridor
- 4 bedroom semi detached houses in Queen Street Corridor
- homes for sale in Northwest Brampton
- homes for sale in Sandringham-Wellington
- homes for sale in Bram East
- homes for sale in Fletcher's Meadow
- homes for sale in Credit Valley
- homes for sale in Queen Street Corridor
- homes for sale in Bram West
- homes for sale in Sandringham-Wellington North
- homes for sale in Fletcher's Creek South
- homes for sale in Downtown Brampton



