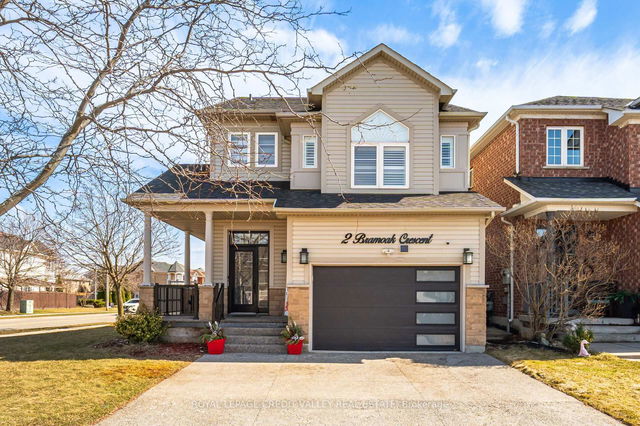Size
-
Lot size
3350 sqft
Street frontage
-
Possession
2025-03-29
Price per sqft
$574 - $766
Taxes
$6,143 (2024)
Parking Type
-
Style
2-Storey
See what's nearby
Description
This is an immaculately upgraded, 4-bedroom home. The spacious primary bedroom features a large walk-in closet and a beautiful 4-piece ensuite bathroom. The entire home is enhanced with stylish California shutters on both the main and second floors, and beautiful modern lighting. kitchen is truly the heart of the home, showcasing stainless steel appliances, new fridge and dishwasher, complemented by upgraded quartz countertops and contemporary lighting. Each of the 4 bathrooms has been designed with modern fixtures, including smart toilets, floating vanities with LED mirrors, and sleek waterfall faucets. The home features a stunning living area, ideal for family gatherings, and a cozy family room complete with a charming fireplace. The basement, with a separate entrance, offers endless potential for additional living space, whether as an in-law suite or a private retreat and above-grade windows, allowing natural light to flood the interior spaces. This property features a convenient gas line to the BBQ, allowing for easy, continuous grilling without the need for propane tanks. Located in a highly sought-after neighbourhood, this home is right next door to an amazing school and just a short walk to the park. It's also conveniently close to a variety of amenities. This is truly a must-see home, offering everything you need and more. Come experience the beauty and elegance for yourself it's where you'll want to call home. Buyers and their agents must verify measurements, taxes, and the retrofit status of the basement.
Broker: RE/MAX REALTRON REALTY INC.
MLS®#: W12021430
Property details
Parking:
6
Parking type:
-
Property type:
Detached
Heating type:
Forced Air
Style:
2-Storey
MLS Size:
1500-2000 sqft
Lot front:
36 Ft
Lot depth:
92 Ft
Listed on:
Mar 15, 2025
Show all details
Rooms
| Level | Name | Size | Features |
|---|---|---|---|
Basement | Kitchen | 26.3 x 16.4 ft | Hardwood Floor, Large Window |
Basement | Den | 38.1 x 26.3 ft | Hardwood Floor, Fireplace, Large Window |
Basement | Recreation | 54.5 x 52.8 ft | Tile Floor, Stainless Steel Appl, Modern Kitchen |
Show all
Instant estimate:
orto view instant estimate
$8,662
lower than listed pricei
High
$1,170,104
Mid
$1,140,337
Low
$1,072,709







