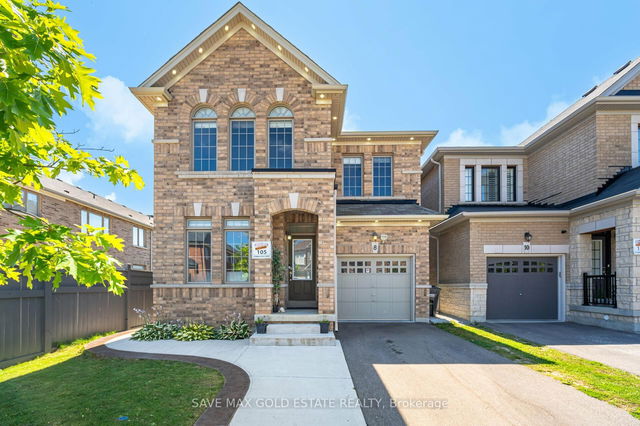Size
-
Lot size
2909 sqft
Street frontage
-
Possession
30-59 days
Price per sqft
$450 - $563
Taxes
$7,695.12 (2024)
Parking Type
-
Style
2-Storey
See what's nearby
Description
Absolutely Stunning Home !! East Facing!! Regal Crest Built Brick & Stone Elevation(2246 Sqft as per MPAC) In High Demand Area Of Mayfield Village. Fully Upgraded Kitchen With Quartz Counter & Backspalsh , Open Concept Eat In Kitchen .Separate Living & Family Room, Gas Fireplace In Family Room. 9Ft Smooth Ceiling On Main Floor. Upgraded Porcelain Tiles .Primary Bedroom with 5Pc Ensuite & Walk-IN Closet. Very Spacious other Bedrooms. Laundry on 2nd Floor. Unfinished Look Out Basement with Big Windows. Upgraded 200 AMP Electrical Panel . House is Ready to Move In .Close To Walmart Plaza, School , Bus Stop , Park & Hwy410.
Broker: RE/MAX REALTY SERVICES INC.
MLS®#: W12082926
Property details
Parking:
3
Parking type:
-
Property type:
Detached
Heating type:
Forced Air
Style:
2-Storey
MLS Size:
2000-2500 sqft
Lot front:
32 Ft
Lot depth:
90 Ft
Listed on:
Apr 15, 2025
Show all details
Rooms
| Level | Name | Size | Features |
|---|---|---|---|
Main | Breakfast | 11.1 x 11.5 ft | |
Second | Bedroom 2 | 13.9 x 10.7 ft | |
Second | Primary Bedroom | 13.9 x 16.7 ft |
Show all
Instant estimate:
orto view instant estimate
$24,477
lower than listed pricei
High
$1,129,251
Mid
$1,100,523
Low
$1,035,256







