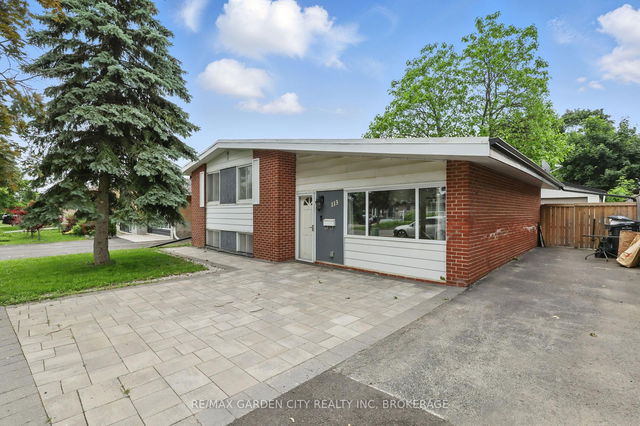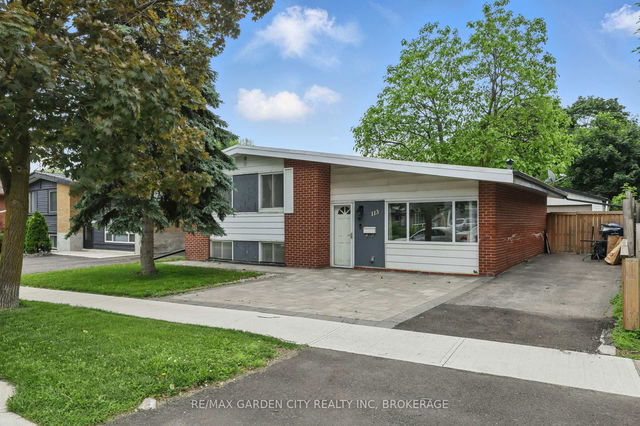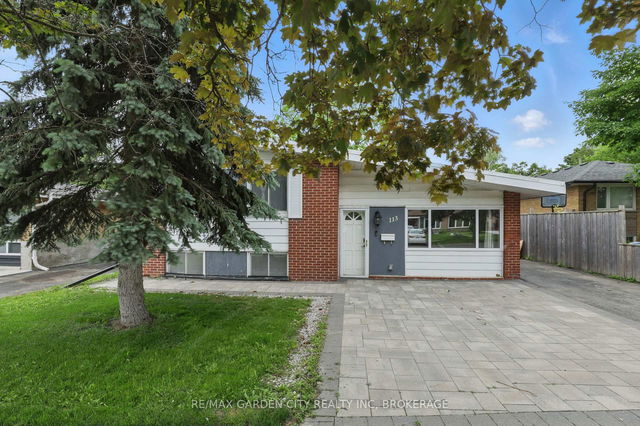Use our AI-assisted tool to get an instant estimate of your home's value, up-to-date neighbourhood sales data, and tips on how to sell for more.
113 Clarence Street



+43
3
bed3
bath4
parking1100 - 1500
sqftDetached
$929,900
For Sale
4 days
on site$929,900

Get Directions
Size
-
Lot size
5500 sqft
Street frontage
-
Possession
90+ days
Price per sqft
$620 - $845
Taxes
$5,066.71 (2025)
Parking Type
-
Style
Sidesplit
See what's nearby
Description
Beautifully updated 3-bedroom side-split in one of Bramptons most sought-after neighbourhoods, offering the perfect blend of space, style, and smart upgrades. The open-concept main floor features high ceilings, a skylight, newer flooring, and a modern kitchen (2021) with walk-out access to a private, oversized backyard. Enjoy outdoor living under the custom overhang, complete with a built-in sink ideal for entertaining or a future outdoor kitchen. A new fence (2020) adds privacy and function. The home features brand-new windows throughout (2023), with the exception of two basement windows in excellent condition. Upstairs, the primary bedroom includes a custom closet, and all bathrooms were fully renovated in 2021. BONUS: second bedroom with private 2p ensuite. The finished basement offers flexible space for a family room, office, or guest suite plus generous storage to keep everything organized. The garage (equipped with hydro) has been smartly divided into a workshop/recreation area and a storage zone but can easily be converted back to a single garage. A long driveway provides ample parking for multiple vehicles. This home is move-in ready a standout property offering lasting value and major updates in a prime location. Major Updates Include: Furnace (2021) A/C (2020) Roof (2022) Eavestroughs (2024) All new windows (2023) (excluding two basement windows) Updated kitchen & bathrooms (2021) Newer flooring throughout. Insulated Garage
Broker: RE/MAX GARDEN CITY REALTY INC, BROKERAGE
MLS®#: W12210731
Property details
Parking:
4
Parking type:
-
Property type:
Detached
Heating type:
Forced Air
Style:
Sidesplit
MLS Size:
1100-1500 sqft
Lot front:
50 Ft
Lot depth:
110 Ft
Listed on:
Jun 10, 2025
Show all details
Instant estimate:
orto view instant estimate
$12,645
higher than listed pricei
High
$967,149
Mid
$942,545
Low
$886,647
Have a home? See what it's worth with an instant estimate
About 113 Clarence Street
113 Clarence Street is a Brampton detached house for sale. It has been listed at $929900 since June 2025. This 1100-1500 sqft detached house has 3 beds and 3 bathrooms. Situated in Brampton's Brampton East neighbourhood, Downtown Brampton, Brampton West Industiral, Brampton South and Queen Street Corridor are nearby neighbourhoods.
There are a lot of great restaurants around 113 Clarence St, Brampton. If you can't start your day without caffeine fear not, your nearby choices include Tim Hortons. For grabbing your groceries, Ardglen Bakery is not far.
Living in this Brampton East detached house is easy. There is also Sterne Ave / Clarence St Bus Stop, not far, with route Centre nearby.
- 4 bedroom houses for sale in Brampton East
- 2 bedroom houses for sale in Brampton East
- 3 bed houses for sale in Brampton East
- Townhouses for sale in Brampton East
- Semi detached houses for sale in Brampton East
- Detached houses for sale in Brampton East
- Houses for sale in Brampton East
- Cheap houses for sale in Brampton East
- 3 bedroom semi detached houses in Brampton East
- 4 bedroom semi detached houses in Brampton East
- homes for sale in Northwest Brampton
- homes for sale in Sandringham-Wellington
- homes for sale in Bram East
- homes for sale in Fletcher's Meadow
- homes for sale in Credit Valley
- homes for sale in Bram West
- homes for sale in Queen Street Corridor
- homes for sale in Fletcher's Creek South
- homes for sale in Madoc
- homes for sale in Central Park



