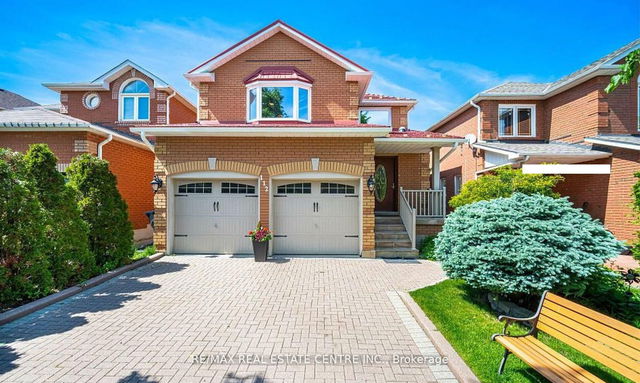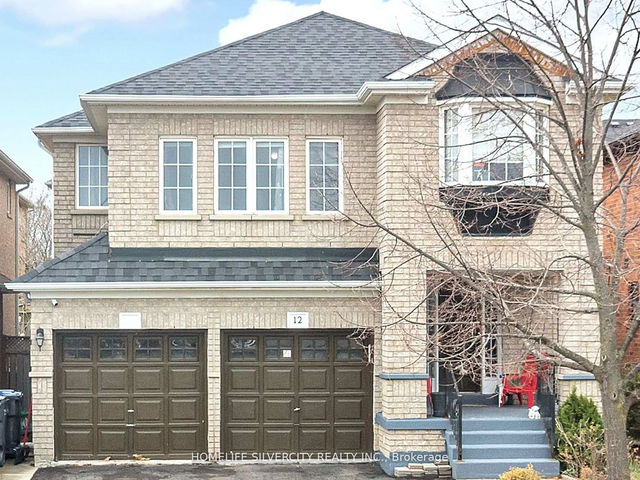Size
-
Lot size
5275 sqft
Street frontage
-
Possession
2025-05-30
Price per sqft
$396 - $495
Taxes
$5,788.83 (2024)
Parking Type
-
Style
2-Storey
See what's nearby
Description
You rarely find these upgrades, features and workmanship in any other home. Interlocked front and Backyard. Heated Floors in all Washrooms, Hallway. High end workmanship with Upgraded Washrooms and Kitchen. Metal Roof with transferable 50-year warranty to New Year. Hardwood floors throughout. Hardwood Staircase. Laundry Chute. Solar Tubes in Washrooms and Staircase for All Season natural light. Freshly Painted. Opportunity to finish basement to your taste. Four Bedroom and Two and Half Washroom sitting on a Deep 150 lot at the end of a Court. Separate Family Room with Gas Fireplace. Kitchen totally upgraded with tall cabinets, Corian countertops, Built In Stainless Steel Oven and Microwave and Pot lights. Spa like Ensuite with Standing shower, Bidet and heated remote-controlled seats. 150 Feet lot with Huge backyard is professionally maintained and is Entertainers delight with 200 Amp Gazebo, Outdoor Barbeque, Counter fridge, Cast iron grill, burner and Sink with Water. Mechanicals all changed in recent years. Fridge and Deep in Basement heated seats and bidets. New Washer in Laundry. Shed at the top of the hill. Detached 4 BR & 2.5 Washroom in the sought after location Chinguacousy and Williams Pkwy,.
Broker: RE/MAX REAL ESTATE CENTRE INC.
MLS®#: W12119805
Open House Times
Saturday, May 10th
2:00pm - 4:00pm
Sunday, May 11th
2:00pm - 4:00pm
Sunday, May 11th
2:00pm - 4:00pm
Property details
Parking:
6
Parking type:
-
Property type:
Detached
Heating type:
Forced Air
Style:
2-Storey
MLS Size:
2000-2500 sqft
Lot front:
35 Ft
Lot depth:
150 Ft
Listed on:
May 2, 2025
Show all details
Rooms
| Level | Name | Size | Features |
|---|---|---|---|
Main | Dining Room | 12.5 x 10.8 ft | |
Main | Family Room | 15.9 x 10.9 ft | |
Second | Bedroom 2 | 15.1 x 10.8 ft |
Show all
Instant estimate:
orto view instant estimate
$27,667
higher than listed pricei
High
$1,044,232
Mid
$1,017,667
Low
$957,314







