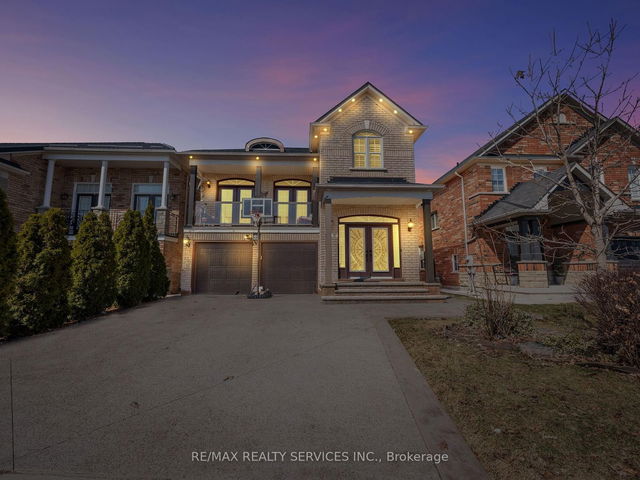Size
-
Lot size
3257 sqft
Street frontage
-
Possession
Flexible
Price per sqft
$467 - $584
Taxes
$5,722.42 (2024)
Parking Type
-
Style
2-Storey
See what's nearby
Description
First time offered pride of ownership shines throughout! This stunning 4-bedroom, full-brick detached home features an amazing layout with 9-ft ceilings on the main level and a **** builder-finished separate side entrance****. Natural light fills the space, highlighting the modern kitchen with upgraded cabinetry, a deep sink, quartz countertops, and a stylish backsplash. No carpet throughout, and upgraded bathrooms on both the main and upper levels add to the home's appeal. The spacious living and dining area is perfect for entertaining, while the kitchen and breakfast area lead to a fully fenced, beautifully landscaped backyard with an interlocking patio, and a natural gas hookup ideal for outdoor gatherings. Upstairs, you'll find 4 generously sized bedrooms, including a primary suite with a 4-piece ensuite and walk-in closet. The finished basement offers even more space, featuring a wet bar, a large rec room with an electric fireplace, and an additional bathroom. Conveniently located within walking distance to many schools, this home is the perfect blend of style, comfort, and convenience! Please see v tour!!!
Broker: RE/MAX REALTY SERVICES INC.
MLS®#: W11999260
Property details
Parking:
6
Parking type:
-
Property type:
Detached
Heating type:
Forced Air
Style:
2-Storey
MLS Size:
2000-2500 sqft
Lot front:
36 Ft
Lot depth:
90 Ft
Listed on:
Mar 4, 2025
Show all details
Rooms
| Level | Name | Size | Features |
|---|---|---|---|
Main | Living Room | 21.9 x 11.6 ft | Combined W/Dining, Hardwood Floor, Open Concept |
Main | Kitchen | 8.2 x 14.8 ft | Combined W/Living, Hardwood Floor, Open Concept |
Main | Dining Room | 21.9 x 11.6 ft | Combined W/Kitchen, Quartz Counter, Stainless Steel Appl |
Show all
Instant estimate:
orto view instant estimate
$11,080
lower than listed pricei
High
$1,186,891
Mid
$1,156,697
Low
$1,088,098







