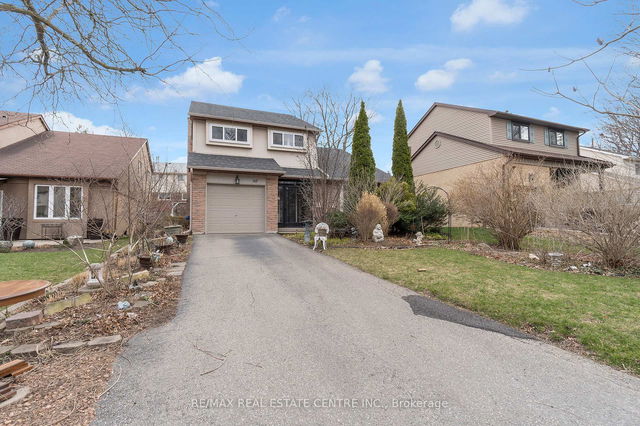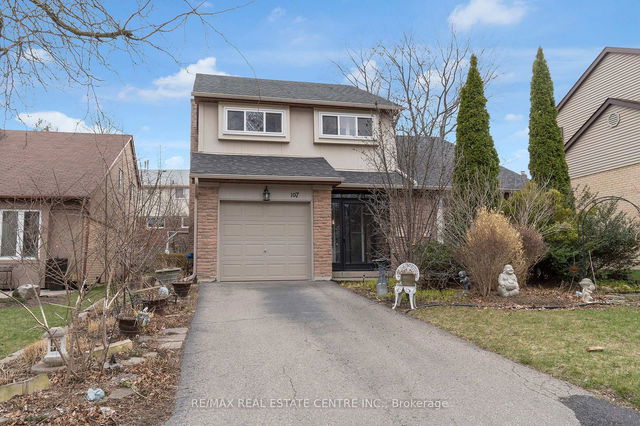| Level | Name | Size | Features |
|---|---|---|---|
Main | Breakfast | 13.6 x 10.8 ft | |
Second | Primary Bedroom | 14.0 x 12.1 ft | |
Main | Living Room | 15.8 x 13.6 ft |
107 Royal Palm Drive




About 107 Royal Palm Drive
107 Royal Palm Drive is a Brampton detached house for sale. It was listed at $879929 in April 2025 and has 3 beds and 3 bathrooms. 107 Royal Palm Drive resides in the Brampton Heart Lake East neighbourhood, and nearby areas include Hearth Lake, Heart Lake West, Snelgrove and Northwest Sandalwood Parkway.
107 Royal Palm Dr, Brampton is a 4-minute walk from Tim Hortons for that morning caffeine fix and if you're not in the mood to cook, Venezia Pizza, Keltic Rock Pub & Restaurant and Harbourside Fish & Chips are near this detached house. Nearby grocery options: The Cake Plate Diaries is a 3-minute walk.
For those residents of 107 Royal Palm Dr, Brampton without a car, you can get around rather easily. The closest transit stop is a Bus Stop (Sandalwood Pky E / Royal Palm Dr (E)) and is nearby connecting you to Brampton's public transit service. It also has route Sandalwood nearby.
- 4 bedroom houses for sale in Heart Lake East
- 2 bedroom houses for sale in Heart Lake East
- 3 bed houses for sale in Heart Lake East
- Townhouses for sale in Heart Lake East
- Semi detached houses for sale in Heart Lake East
- Detached houses for sale in Heart Lake East
- Houses for sale in Heart Lake East
- Cheap houses for sale in Heart Lake East
- 3 bedroom semi detached houses in Heart Lake East
- 4 bedroom semi detached houses in Heart Lake East
- homes for sale in Northwest Brampton
- homes for sale in Sandringham-Wellington
- homes for sale in Bram East
- homes for sale in Fletcher's Meadow
- homes for sale in Credit Valley
- homes for sale in Queen Street Corridor
- homes for sale in Bram West
- homes for sale in Sandringham-Wellington North
- homes for sale in Fletcher's Creek South
- homes for sale in Downtown Brampton



