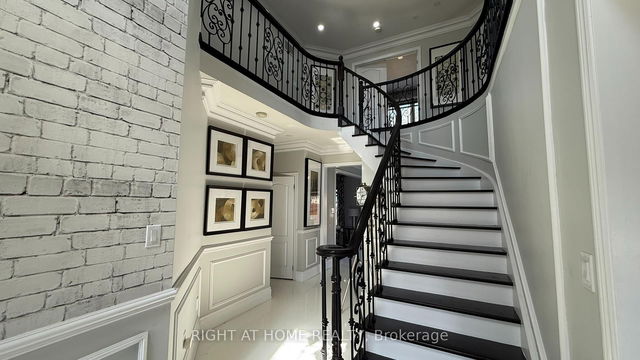Size
-
Lot size
3588 sqft
Street frontage
-
Possession
Other
Price per sqft
$333 - $400
Taxes
$9,209 (2024)
Parking Type
-
Style
2-Storey
See what's nearby
Description
Luxury Oasis Retreat In The Heart Of Castlemore North! Experience the pinnacle of elegance in this stunning legal 2-dwelling home nestled on a premium pie-shaped lot in prestigious Castlemore North. Boasting approx. 4,200 sq. ft. of meticulously designed living space, this masterpiece blends sophistication, comfort & functionality. The grand entrance opens to an open-concept living & dining area with soaring ceilings, setting the tone for luxury. A main-floor office provides the perfect workspace, while gleaming hardwood floors flow throughout. The gourmet chefs kitchen impresses with granite countertops, a spacious central island & top-of-the-line WiFi-connected appliances, including a state-of-the-art fridge. The family room is an entertainers dream with a cozy upgraded fireplace & built-in ceiling speakers.Step outside to your private backyard oasis a true resort-style retreat! The heated saltwater pool (all equipment upgraded in the last 2 years) is surrounded by towering trees for complete privacy, a dedicated sunbathing area, two luxurious cabanas, a BBQ area with a natural gas line, and a fully equipped bar with serving shutters. Enjoy the app-controlled exterior pot lights, tiki bar lighting, and an automatic sprinkler system for convenience. The smart thermostat allows seamless temperature control from anywhere. Upstairs, 4 lavish bedrooms each have attached bathrooms. Two master suites boast spa-like upgraded ensuites, while the Jack & Jill bath offers convenience & privacy. Driveway Parks Upto 5 Cars. The legal basement apartment is a rare find! It offers flexibility to be converted into a 1-bedroom suite & a separate 2-bedroom unit, both with their own modern kitchens, full bathrooms, & open-concept living/dining areas. A dedicated shared laundry adds convenience for both units, making it ideal for rental income or multi-generational living. With over $300K in premium upgrades, this masterpiece is an absolute must-see!
Broker: HOMELIFE MAPLE LEAF REALTY LTD.
MLS®#: W12005878
Property details
Parking:
6
Parking type:
-
Property type:
Detached
Heating type:
Fan Coil
Style:
2-Storey
MLS Size:
2500-3000 sqft
Lot front:
30 Ft
Lot depth:
117 Ft
Listed on:
Mar 7, 2025
Show all details
Rooms
| Level | Name | Size | Features |
|---|---|---|---|
Second | Bedroom 2 | 13.1 x 16.1 ft | Hardwood Floor, Large Window, Combined W/Dining |
Basement | Bedroom | 0.0 x 0.0 ft | Hardwood Floor, Window Flr to Ceil, Combined W/Living |
Main | Office | 9.8 x 10.2 ft | Hardwood Floor, Built-In Speakers, Electric Fireplace |
Show all
Instant estimate:
orto view instant estimate
$231,291
higher than listed pricei
High
$1,263,432
Mid
$1,231,290
Low
$1,158,268
Pool






