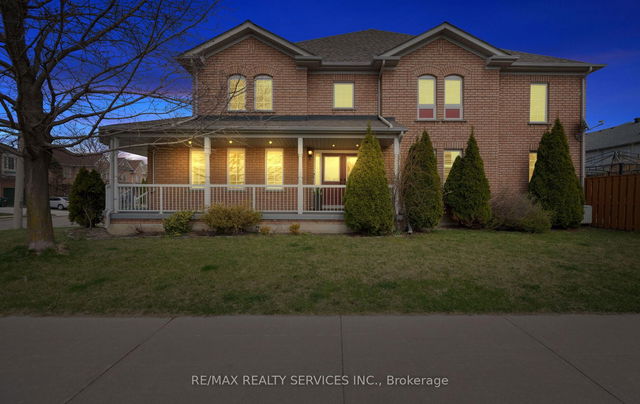Size
-
Lot size
2398 sqft
Street frontage
-
Possession
Other
Price per sqft
$450 - $600
Taxes
$5,002.97 (2024)
Parking Type
-
Style
2-Storey
See what's nearby
Description
****Welcome Home**** Beautiful Spacious End Unit Townhome That Feels Like A Semi, Situated On A Premium Corner Lot With No Neighbor's On One Side. This Home Features A Wrap-Around Porch Leading To A Front Double Door Entry. As You Enter, You're Welcomed By An Open Above Foyer That Leads To A Bright And Airy Main Floor Layout That Features A Spacious Living/Dining Area And A Separate Family Room With A Cozy Gas Fireplace. The Modern Eat-In Kitchen Offers Granite Countertops and Stainless Steel Appliances. From the Family Room You Have Access To A Fully Fenced Backyard With A Gorgeous Patio Just In Time for Summer Entertaining! Upstairs Boasts 3 Generously Sized Bedrooms with Laminate Flooring Throughout. The Primary Bedroom Features A Walk-In Closet and a 4-Piece Ensuite with Quartz Countertops. The Finished Basement Includes An Extra Bedroom, Full Bathroom, & An Open-Concept Rec Room Ideal for Extended Family, Potential In-law Suite Or Additional Living Space. Many Upgrades Include: Hardwood Floors on Main Level, Laminate on 2nd, Pot Lights Inside & Outside, California Shutters, Crown Molding on Both Floors, Granite Counters in Kitchen & Powder Room, Quartz Counters in Upstairs Bathrooms, Fresh Paint, Oak Staircase, Plus Much Much More. **** Gorgeous View Of The Golf Range**** Come See What This Gorgeous Home Has To Offer, Move In Ready, Pride Of Ownership!!!
Broker: RE/MAX REALTY SERVICES INC.
MLS®#: W12101288
Property details
Parking:
4
Parking type:
-
Property type:
Att/Row/Twnhouse
Heating type:
Forced Air
Style:
2-Storey
MLS Size:
1500-2000 sqft
Lot front:
23 Ft
Lot depth:
100 Ft
Listed on:
Apr 24, 2025
Show all details
Rooms
| Level | Name | Size | Features |
|---|---|---|---|
Main | Dining Room | 19.4 x 9.9 ft | |
Basement | Recreation | 0.0 x 0.0 ft | |
Main | Living Room | 19.4 x 9.9 ft |
Show all
Instant estimate:
orto view instant estimate
$43,858
higher than listed pricei
High
$966,741
Mid
$943,746
Low
$910,284







