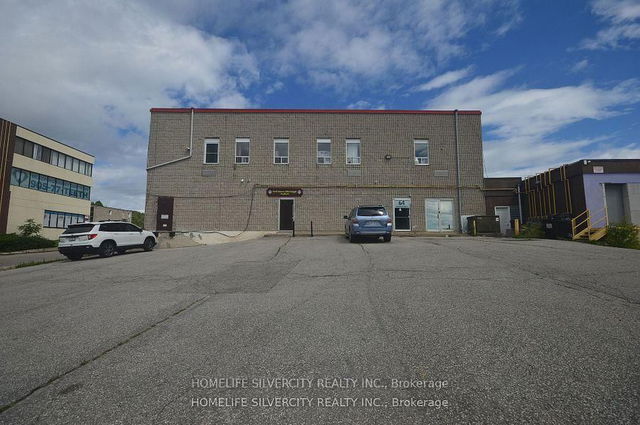Furnished
No
Lot size
-
Street frontage
-
Possession
2025-04-24
Price per sqft
-
Hydro included
No
Parking Type
-
Style
Other
See what's nearby
Description
Bright, spacious, 2-bedroom basement apartment with separate entrance. 3-minute walk to Downtown Bradford and minutes away from Shoppers Drug Mart, stores, restaurants, park, and community centre. Very near to Go station. Private brand-new bath & laundry room. Kitchen w/ dishwasher. Security camera. Very clean space w/ laminate flooring. Includes one parking space. Nice quiet neighbourhood. Utilities included !
Broker: PROPERVU REALTY CORPORATION
MLS®#: N12100062
Property details
Parking:
Yes
Parking type:
-
Property type:
Lower Level
Heating type:
Forced Air
Style:
Other
MLS Size:
-
Listed on:
Apr 24, 2025
Show all details
Rooms
| Level | Name | Size | Features |
|---|---|---|---|
Basement | Bedroom | 6.2 x 5.7 ft | |
Basement | Bedroom 2 | 6.1 x 5.8 ft | |
Basement | Living Room | 7.9 x 7.4 ft |
Show all






