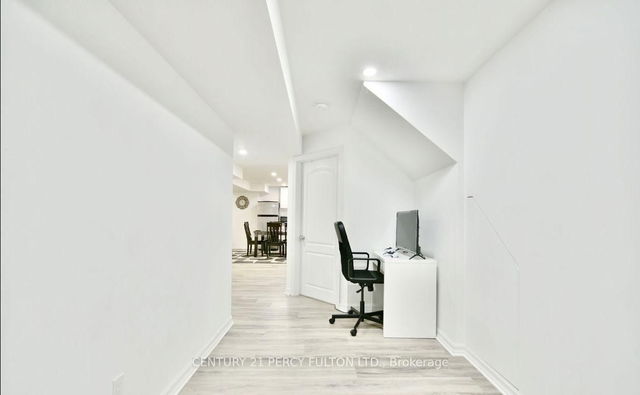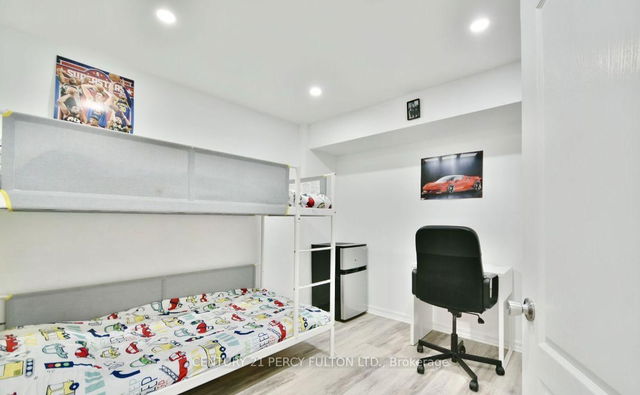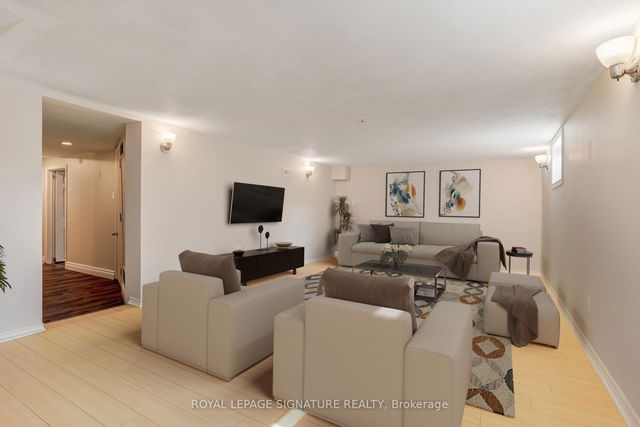| Level | Name | Size | Features |
|---|---|---|---|
Basement | Kitchen | 0.0 x 0.0 ft | |
Basement | Living Room | 0.0 x 0.0 ft | |
Basement | Primary Bedroom | 0.0 x 0.0 ft |
BSMT - 49 Corwin Drive N




About BSMT - 49 Corwin Drive N
Bsmt - 49 Corwin Drive N is a Bradford detached house for rent. Bsmt - 49 Corwin Drive N has an asking price of $1600/mo, and has been on the market since May 2025. This (over) 700 sqft detached house has 1 bed and 1 bathroom.
49 Corwin Dr, Bradford West Gwillimbury is only a 3 minute walk from Country Style for that morning caffeine fix and if you're not in the mood to cook, Mucho Burrito, McDonald's and Pizzaville are near this detached house. Groceries can be found at Caldense Bakery which is a 4-minute walk and you'll find Summerlyn Dental a 3-minute walk as well.
For those residents of 49 Corwin Dr, Bradford West Gwillimbury without a car, you can get around rather easily. The closest transit stop is a Bus Stop (Summerlyn / Corwin) and is a short distance away connecting you to Bradford West Gwillimbury's public transit service. It also has route Around-town nearby.
- There are no active MLS listings right now. Please check back soon!



