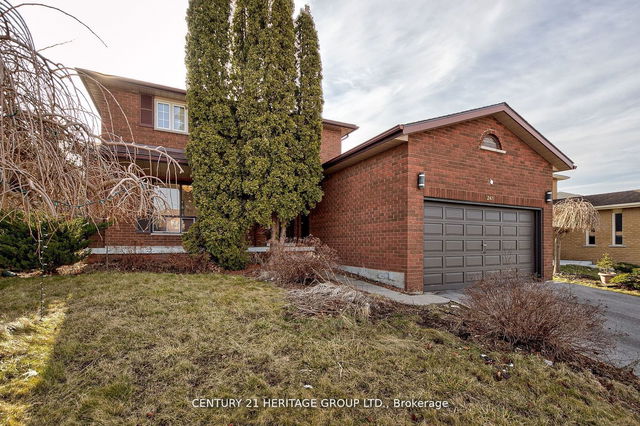Furnished
No
Lot size
-
Street frontage
-
Possession
2025-02-01T00:
Price per sqft
-
Hydro included
No
Parking Type
-
Style
Apartment
See what's nearby
Description
Large 1 Bedroom Apartment with Living, Dining & Breakfast Area. The Basement is Bright with Light being a Full Walkout with a cement Patio Space for Tenants Use. The Bedroom has an 3PCEnsuite, The Kitchen is Eat-In and there's a good size living area & Shared Laundry. Recent Updates include New Laminate Flooring Throughout the entire unit and Freshly Painted Throughout. Includes 1 Parking Space on the Driveway. **EXTRAS** Tenant pays 30% of Utilities
Broker: CENTURY 21 HERITAGE GROUP LTD.
MLS®#: N11931953
Property details
Parking:
Yes
Parking type:
-
Property type:
Detached
Heating type:
Forced Air
Style:
Apartment
MLS Size:
-
Listed on:
Jan 20, 2025
Show all details
Rooms
| Level | Name | Size | Features |
|---|---|---|---|
Bsmt | Kitchen | 4.24 x 3.80 ft | Laminate, Eat-In Kitchen, L-Shaped Room |
Bsmt | Living Room | 6.37 x 3.13 ft | Laminate, W/O To Yard |
Bsmt | Bedroom | 3.30 x 3.17 ft | Laminate, Combined W/Living |
Show all







