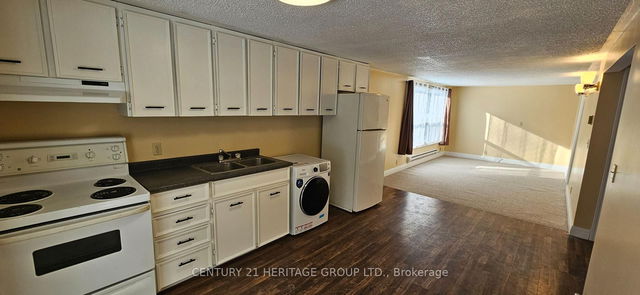1 - 26 John Street




About 1 - 26 John Street
1 - 26 John St E is a Bradford detached house which was for rent right off John St E and Hwy 11 (Yonge) E. Asking $2700/mo, it was listed in May 2023, but is no longer available and has been taken off the market (Leased) on 10th of June 2023.. This 700-1100 sqft detached house has 3 beds and 1 bathroom.
26 John St E, Bradford West Gwillimbury is a 4-minute walk from Starbucks for that morning caffeine fix and if you're not in the mood to cook, Sabella Restaurant and Joe's Bar & Restaurant are near this detached house. Groceries can be found at Bradford Deli which is only a 3 minute walk and you'll find Bradford Medex Pharmacy nearby as well. Entertainment options near 26 John St E, Bradford West Gwillimbury include Red Heart Wine. 26 John St E, Bradford West Gwillimbury is a 5-minute drive from great parks like Ansnorveldt Park. Schools are readily available as well with Simcoe Muskoka Catholic District School Board and Creative Carousel Learning & Daycare Centre only a 5 minute walk.
Getting around the area will require a vehicle, as the nearest transit stop is a York Region Transit BusStop (PARK AV / TALL PINES TRL) and is a 5-minute drive

