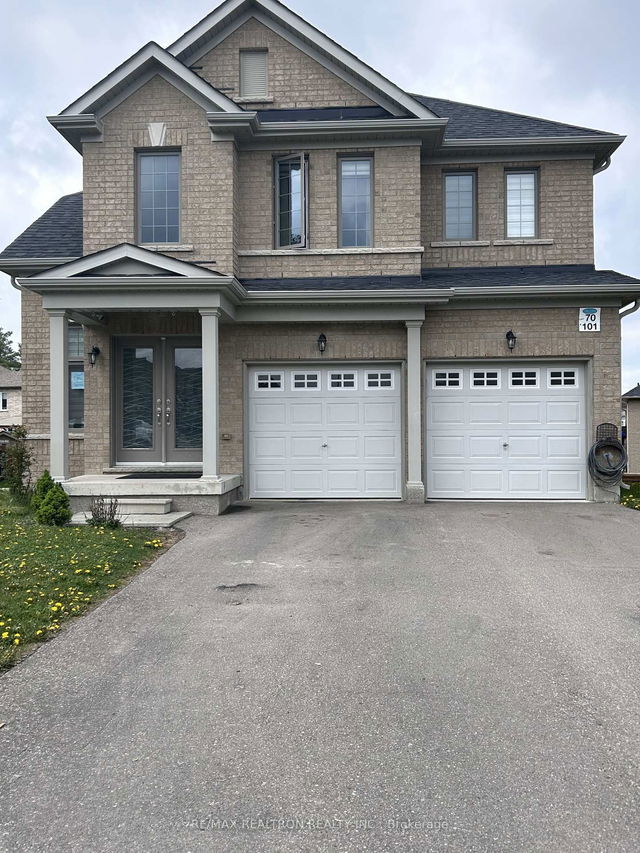Furnished
No
Lot size
-
Street frontage
-
Possession
Immediate
Price per sqft
$0.60 - $0.70
Hydro included
No
Parking Type
-
Style
2-Storey
See what's nearby
Description
Brand new, never lived in 2 bedroom executive suite! In the heart of Bradford, a short drive to the Go Station, Hwy 400 & just minutes to public transit, grocery stores, parks and schools. The open concept floorplan showcases a huge eat-in kitchen with quartz countertops, plenty of storage, double sink and pantry. Fully equipped with brand new stainless steel appliances, including side by side refrigerator/freezer making meal preparation a breeze. The 2 bedrooms each have windows and large closets and the family room is expansive and filled with natural light. This unit has its own private entrance as well as private laundry en-suite, equipped with new front load washer & dryer, a sink and storage cabinets. This beautiful unit is carpet free with hardwood flooring and potlights. It truly has it all!
Broker: RE/MAX HALLMARK CHAY REALTY
MLS®#: N12141993
Property details
Parking:
2
Parking type:
-
Property type:
Detached
Heating type:
Forced Air
Style:
2-Storey
MLS Size:
3000-3500 sqft
Listed on:
May 12, 2025
Show all details
Rooms
| Level | Name | Size | Features |
|---|---|---|---|
Basement | Bedroom 2 | 13.0 x 8.2 ft | |
Basement | Kitchen | 14.0 x 16.1 ft | |
Basement | Family Room | 15.3 x 20.1 ft |
Show all




