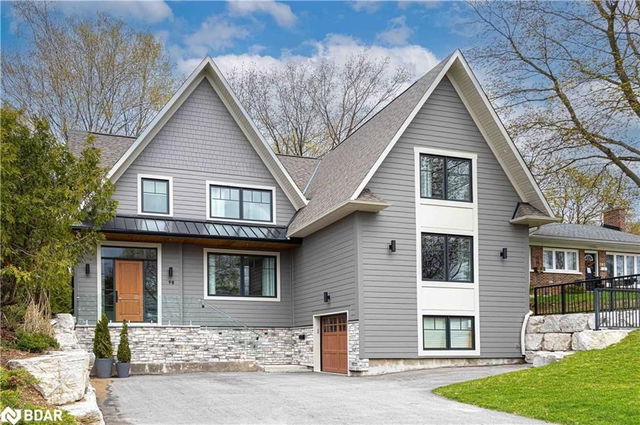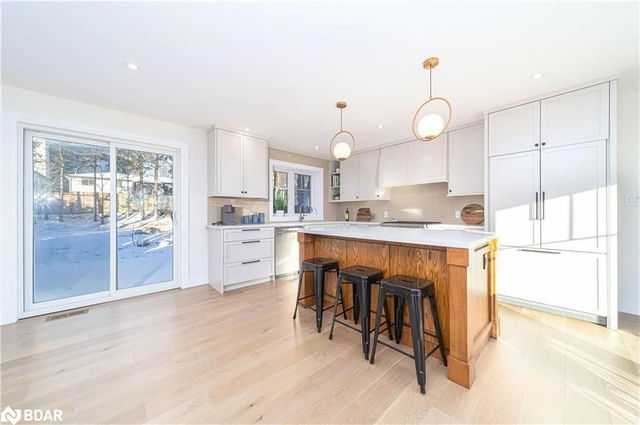98 Shanty Bay Road




About 98 Shanty Bay Road
98 Shanty Bay Road is a Barrie detached house which was for sale right off Johnson's St. Asking $1949000, it was listed in May 2023, but is no longer available and has been taken off the market (Unavailable).. This detached house has 4+1 beds, 5 bathrooms and is 2620-2620 Squa. 98 Shanty Bay Road, Barrie is situated in North Shore, with nearby neighbourhoods in Codrington, Grove East, South Shore and Georgian Drive.
Want to dine out? There are plenty of good restaurant choices not too far from 98 Shanty Bay Rd, Barrie, like Indian Curry & Grill House and Hot Wok Chinese Restaurant. Grab your morning coffee at Tim Hortons located at 353 Duckworth Street. Groceries can be found at Robert's No Frills which is not far and you'll find Express Aid Pharmacy IDA a 12-minute walk as well. 98 Shanty Bay Rd, Barrie is a 22-minute walk from great parks like minet's point park and Sunnidale Park.
Getting around the area will require a vehicle, as the nearest transit stop is a York Region Transit BusStop (METRO RD / SHEPPARD AV) and is a 22-minute drive
© 2025 Information Technology Systems Ontario, Inc.
The information provided herein must only be used by consumers that have a bona fide interest in the purchase, sale, or lease of real estate and may not be used for any commercial purpose or any other purpose. Information deemed reliable but not guaranteed.
- 4 bedroom houses for sale in North Shore
- 2 bedroom houses for sale in North Shore
- 3 bed houses for sale in North Shore
- Townhouses for sale in North Shore
- Semi detached houses for sale in North Shore
- Detached houses for sale in North Shore
- Houses for sale in North Shore
- Cheap houses for sale in North Shore
- 3 bedroom semi detached houses in North Shore
- 4 bedroom semi detached houses in North Shore
- homes for sale in Ardagh
- homes for sale in Rural Barrie Southeast
- homes for sale in Holly
- homes for sale in Painswick South
- homes for sale in Innis Shore
- homes for sale in Rural Barrie Southwest
- homes for sale in City Centre
- homes for sale in Letitia Heights
- homes for sale in Painswick North
- homes for sale in Codrington