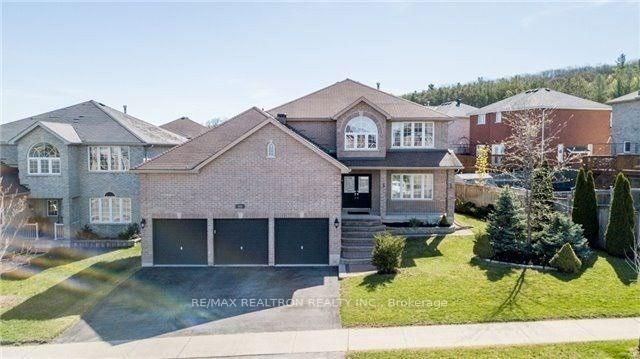Size
-
Lot size
24147 sqft
Street frontage
-
Possession
TBA
Price per sqft
$413 - $496
Taxes
$8,161.1 (2024)
Parking Type
-
Style
2-Storey
See what's nearby
Description
This custom-built luxury home (2021) in Barrie, designed with modern elegance and practicality in mind, is a dream for anyone seeking space, style, & convenience. Here's what makes it exceptional: Situated on over half-acre lot, offering privacy and tranquility while being close to all city amenities. Over 4,000 sqft of finished living space, thoughtfully designed for comfort & functionality, including a total of 6 bedrooms and 5 bathrooms. Spacious foyer with heated floors and 9-ft ceilings. Open-concept main floor design featuring hardwood floors, an electric fireplace, a glassed in wine room, & abundant natural light. Custom Kitchen with Quartz countertops, high-end finishes, and modern appliances, perfect for entertaining or family meals. Upper Level: Spacious primary suite with custom walk-in closet, a cozy electric fireplace, & a luxury ensuite with heated floors. Second bedroom with private ensuite. Third and fourth bedrooms share a well-appointed bathroom. Convenient Laundry Room located on the upper floor. Finished Basement: Includes 2 additional bedrooms, a family room, and a full bathroom. Flexibility for Suite Conversion: Rough-in plumbing, electrical, and HVAC for a potential second kitchen and laundry. Dual furnaces and air conditioning for consistent climate control. In-Floor Heating: Installed in the foyer, master ensuite, and basement bathroom for added comfort. Smart & Sustainable Features: Tankless hot water heater. UV water filtration and water softener system. Rough-in for central vacuum. 200-amp electrical panel for enhanced capacity. In-Ceiling Speakers for seamless entertainment throughout the home. Huge lot with serene views. Minutes to shopping, highways, schools, and other amenities. This home blends luxury, modern design, and practicalityideal for growing families or those who appreciate fine living. It also offers the flexibility to create a separate suite in the basement for extended family or rental income. Sodded Front and Back (30K) **EXTRAS** All Light Fixtures, All Window Coverings, Custom Closet Organizers, In-Ceiling Speakers, 200 Amp Electrical, Tankless Hot Water Heater, Uv Water Filtration System, Water Softener. electric fireplaces, 2 furnaces & a/c, wine fridge
Broker: RE/MAX HALLMARK CHAY REALTY
MLS®#: S11882673
Property details
Parking:
12
Parking type:
-
Property type:
Detached
Heating type:
Forced Air
Style:
2-Storey
MLS Size:
2500-3000 sqft
Lot front:
114 Ft
Lot depth:
210 Ft
Listed on:
Dec 5, 2024
Show all details







