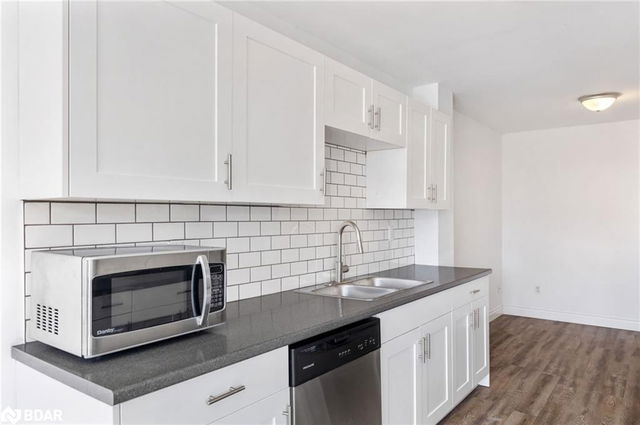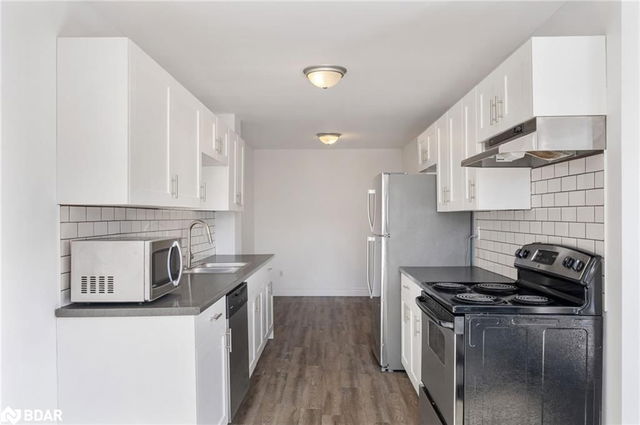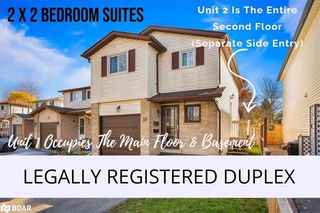Insufficient data to provide an accurate estimate
89 Hadden Crescent




About 89 Hadden Crescent
Located at 89 Hadden Crescent, this Barrie duplex is available for sale. 89 Hadden Crescent has an asking price of $699000, and has been on the market since March 2025. This duplex has 4 beds, 2 bathrooms and is 1352 sqft. 89 Hadden Crescent, Barrie is situated in Cundles East, with nearby neighbourhoods in East Bayfield, Alliance, Bayfield and Wellington.
There are a lot of great restaurants around 89 Hadden Crescent, Barrie. If you can't start your day without caffeine fear not, your nearby choices include Tim Hortons. Groceries can be found at Twirls N' Swirls Cupcakery which is only a 7 minute walk and you'll find Snelgrove Chiropractic Family a 4-minute walk as well. 89 Hadden Crescent, Barrie is not far from great parks like Cartwright Park and Ferris Park.
For those residents of 89 Hadden Crescent, Barrie without a car, you can get around quite easily. The closest transit stop is a Bus Stop (Rolston Drive) and is not far connecting you to Barrie's public transit service. It also has route Crosstown / Essa nearby.
© 2025 Information Technology Systems Ontario, Inc.
The information provided herein must only be used by consumers that have a bona fide interest in the purchase, sale, or lease of real estate and may not be used for any commercial purpose or any other purpose. Information deemed reliable but not guaranteed.
- 4 bedroom houses for sale in Cundles East
- 2 bedroom houses for sale in Cundles East
- 3 bed houses for sale in Cundles East
- Townhouses for sale in Cundles East
- Semi detached houses for sale in Cundles East
- Detached houses for sale in Cundles East
- Houses for sale in Cundles East
- Cheap houses for sale in Cundles East
- 3 bedroom semi detached houses in Cundles East
- 4 bedroom semi detached houses in Cundles East
- homes for sale in Ardagh
- homes for sale in Rural Barrie Southeast
- homes for sale in Painswick South
- homes for sale in City Centre
- homes for sale in Innis Shore
- homes for sale in Holly
- homes for sale in North Shore
- homes for sale in Wellington
- homes for sale in Rural Barrie Southwest
- homes for sale in Codrington



